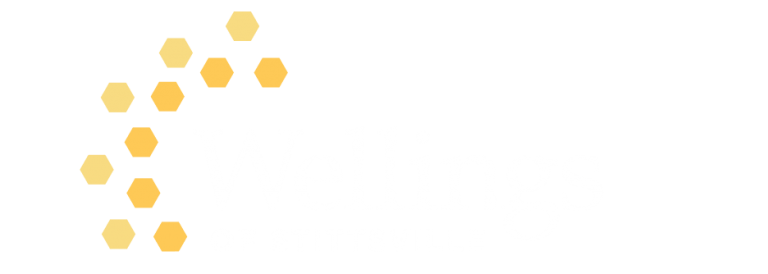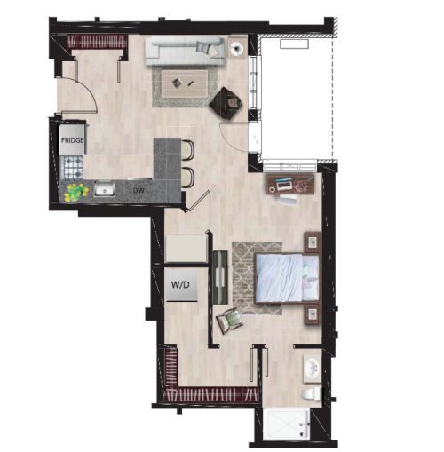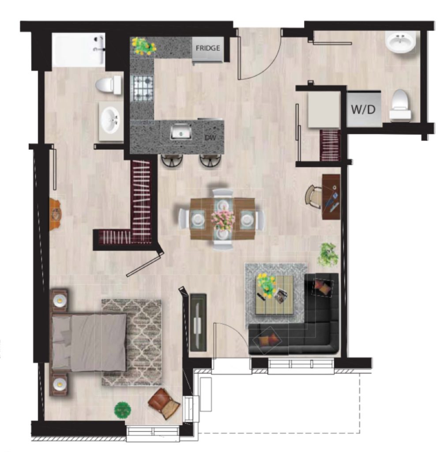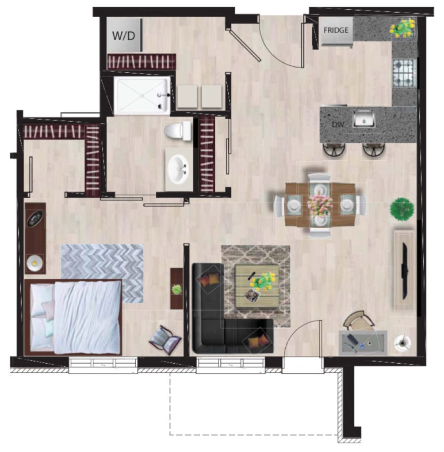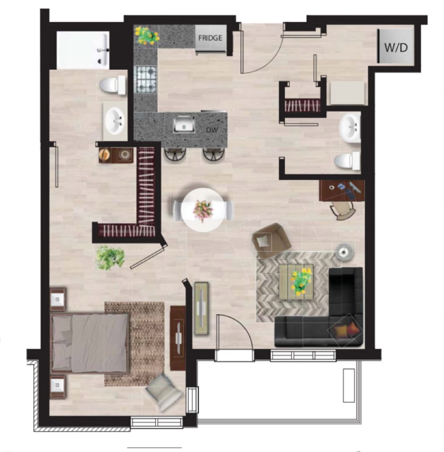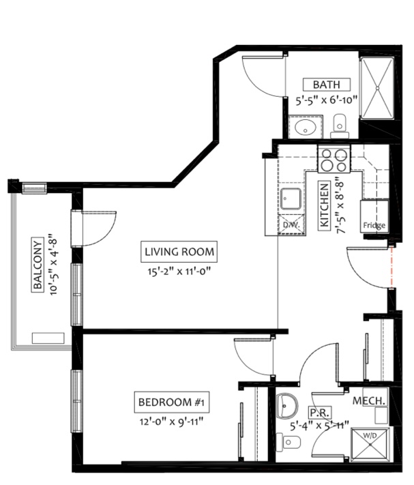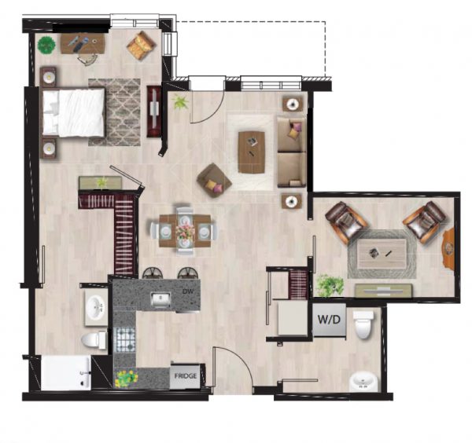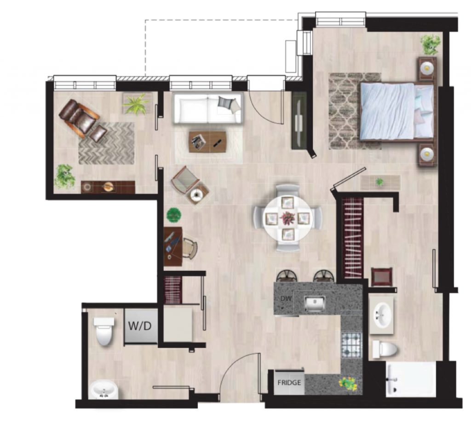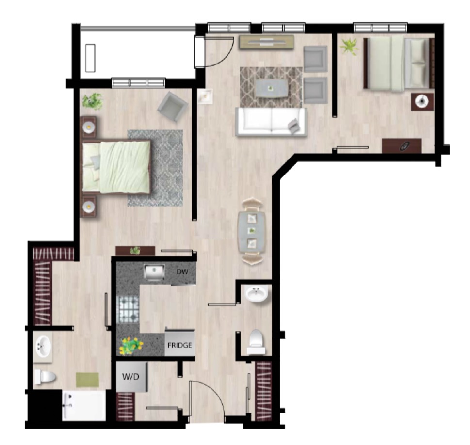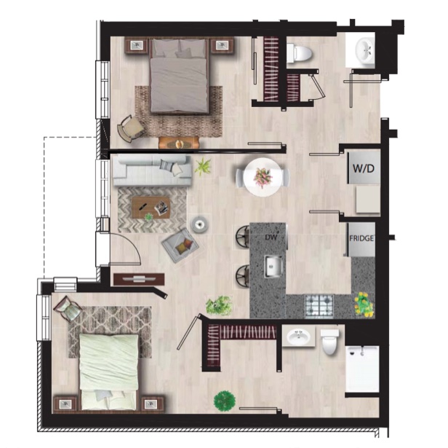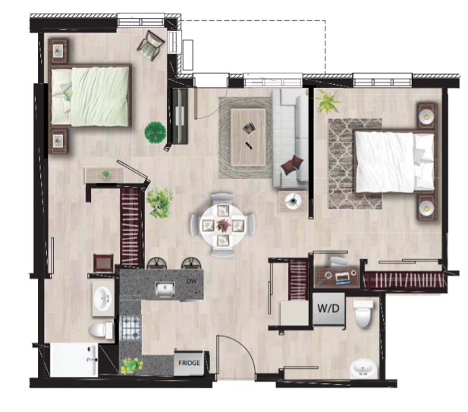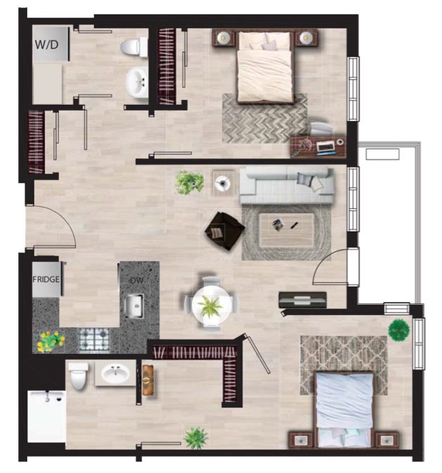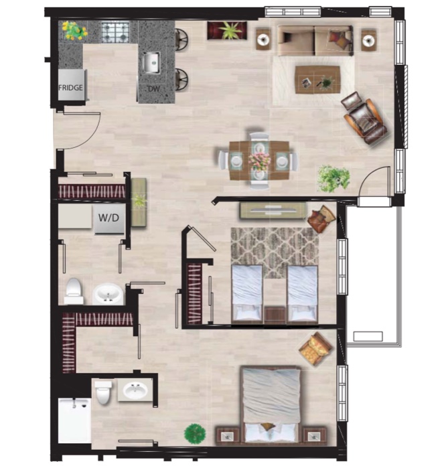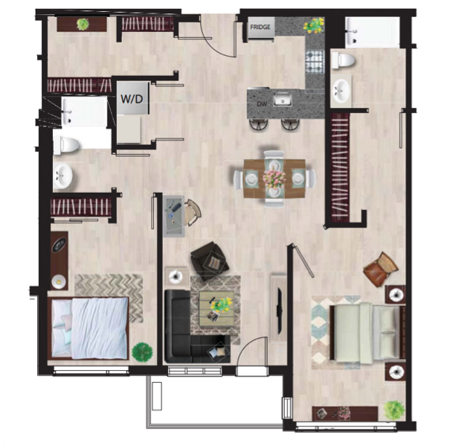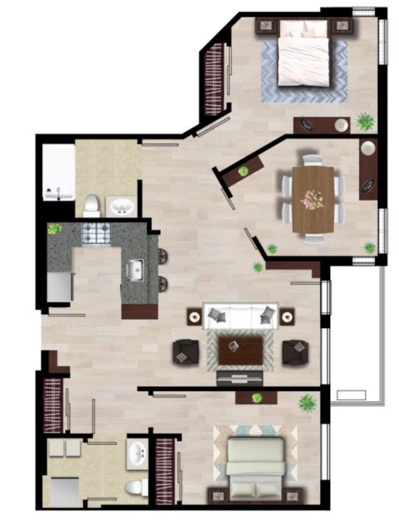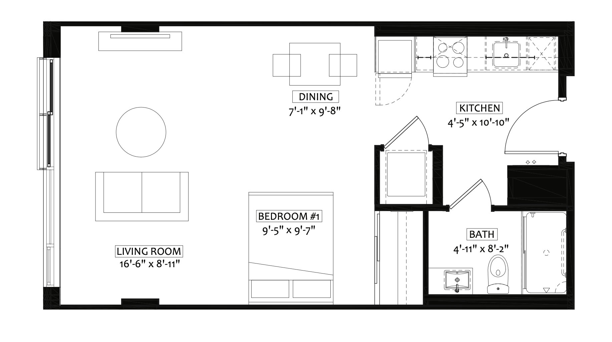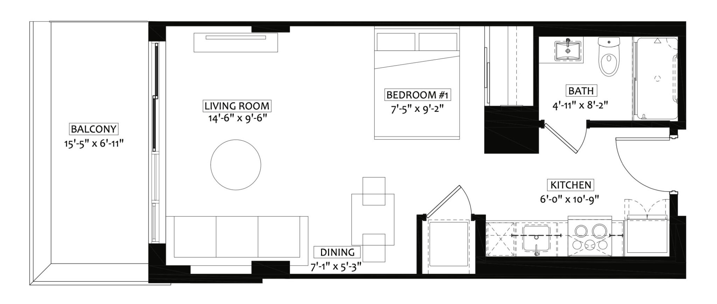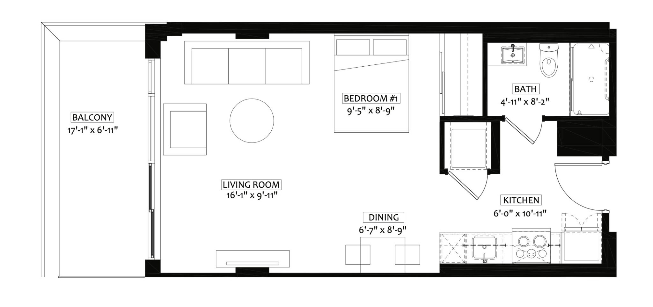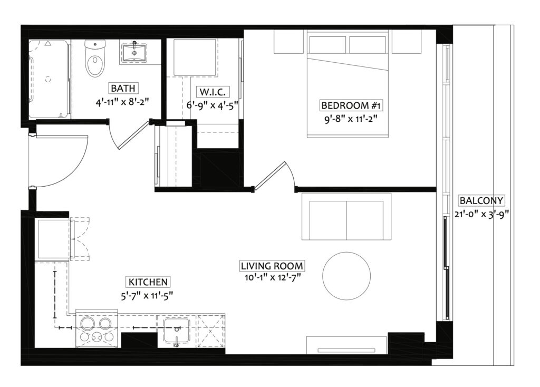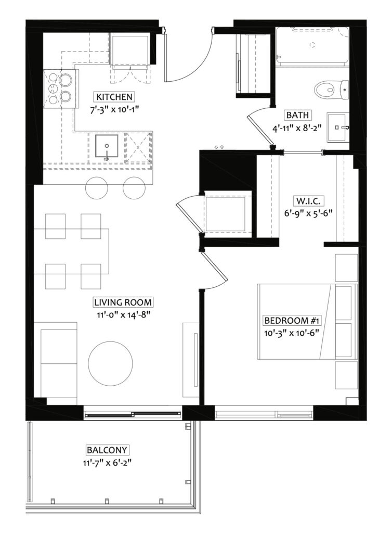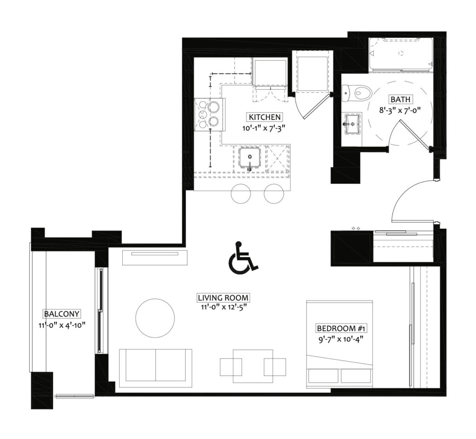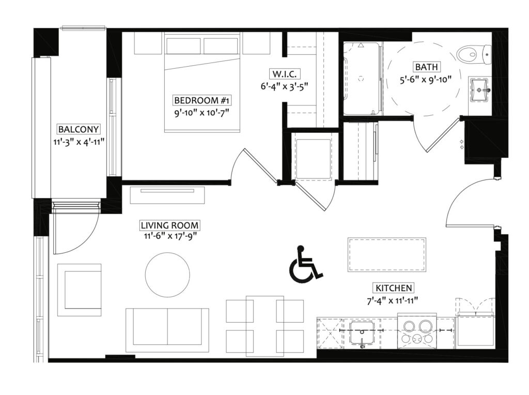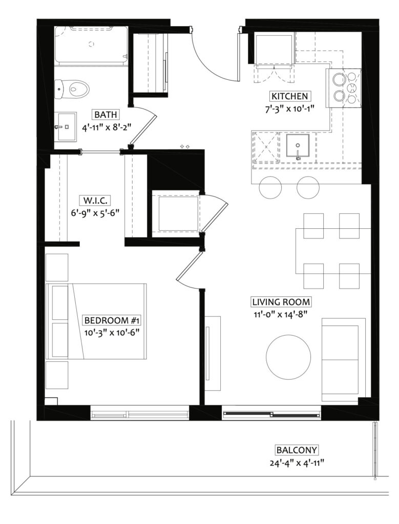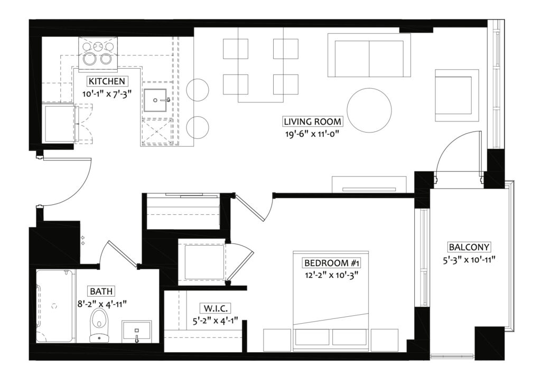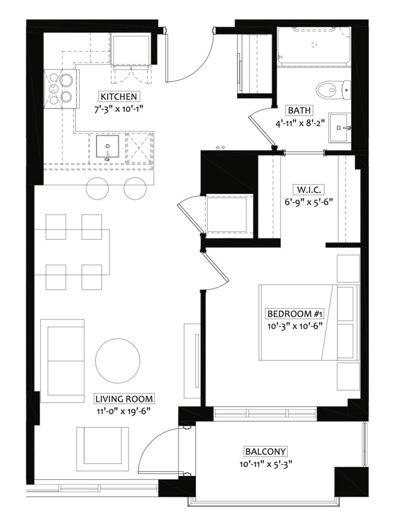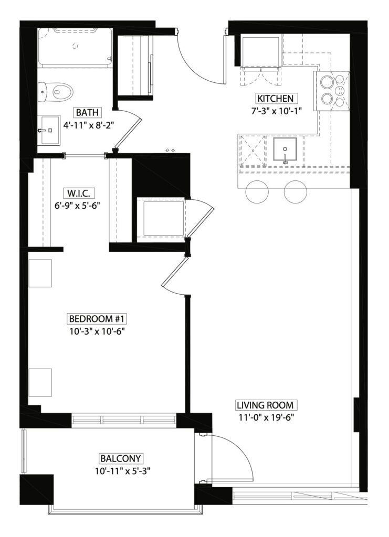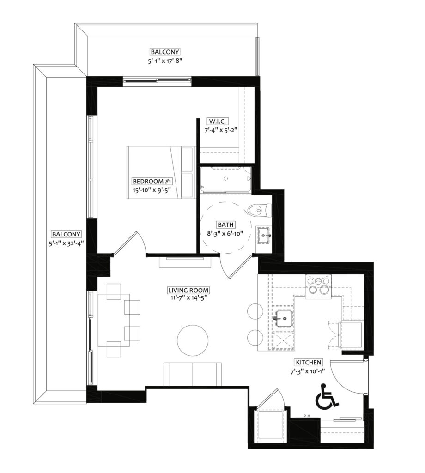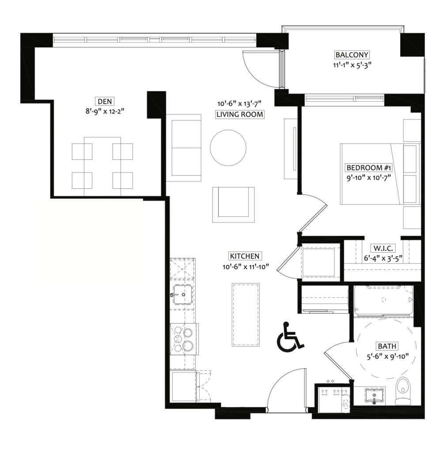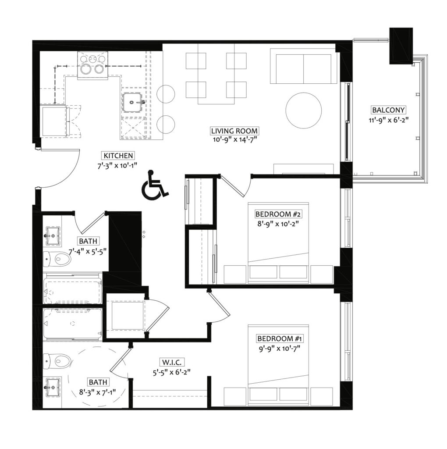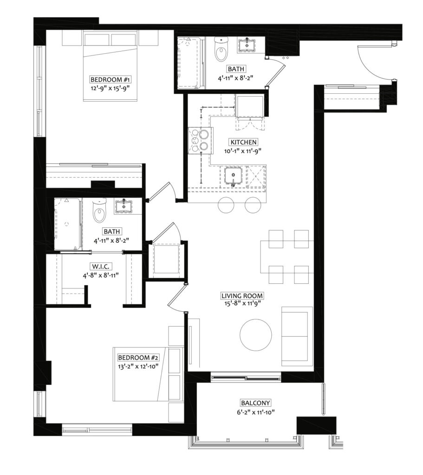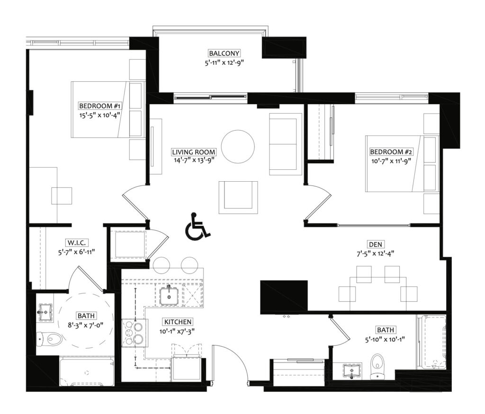You're Home
RIGHTSIZE YOUR LIFE
With rising costs and the time it takes to maintain your family home, many find that once the children have moved out, rightsizing just makes sense. When you rightsize your life, your focus changes from completing day-to-day tasks to filling your days with what you choose to do, on your own schedule. Pursue your passions, pick up a hobby, take time to explore the community life surrounding you: the choice is yours.
“We had a choice, property taxes and condo fees, or a private chef! We chose the private chef!” Wellings resident Sept 2020.
“Rightsizing your life shouldn’t mean changing your lifestyle.”
Most residents explain it as a chance at a new beginning, we explain it as a new way to see your life in retirement.
At Wellings of Stittsville, you are part of a community of independent 55+ people with diverse interests, all in a similar stage of life. When you choose Wellings, you are putting your needs first and choosing to live a more active lifestyle, enabling you to remain independent for as long as possible.
Welcome to Carefreedom Living®
Thoughtful apartment designs, large oversized windows, modern appliances, easy-care flooring and outdoor balconies are just the beginning. Choose from studio, one bedroom, one bedroom + den or two bedroom new designs. Apartment sizes vary from approximately 700 to 1120 square feet, excluding balconies.
Each layout features plenty of living space, walk-in shower, in-suite laundry and appliances. Entertaining is a breeze, but so is having your dinner catered, or reserving a table for you and your friends in the dining room. The choice is yours.
Living with us is quicker than you think, and no long term lease is required.
Carefreedom Living® starts with choosing your apartment design and securing it with a fully refundable $500 deposit. Then start planning your move, and let us help you with finding the services you might need locally. We are here for you.
Please consult with the Leasing Representative for the most up-to-date designs and pricing.
In-Suite Amenities
GENERAL
Amenities
- Exterior balcony with railing
- High quality, high-efficiency windows with screens
- High-efficiency individually controlled heating and cooling system
- High quality metal patio doors
- Durable easy-care floors
LIVING SPACES
Amenities
- High-speed wiring
- Durable easy-clean flooring
- Neutral colour palette
- 9 foot ceilings throughout
- Roller shade blinds
- Recessed lighting and streamlined ceiling fixtures
- Hidden stacked washer and dryer
- Individually controlled heating and cooling
KITCHEN
Amenities
- Single sink
- Chrome faucet
- Tile backsplash
- Granite countertop
- LED pendants and recessed lighting
- Stainless steel appliances
- Durable easy-clean floors
- Kitchen island with eating bar
- Modern cabinet design and pulls
BATHROOM
Amenities
- Door and drawer vanity with durable easy-clean countertop
- Mirrors
- Ceiling vent to outside
- Molded walk-in shower
- Adjustable shower head
- Durable easy-clean floors
- Chrome faucets and hardware
BEDROOM
Amenities
- High efficiency windows with screens
- Clothing cupboard
- Durable easy-clean floors
- Roller shade blinds
Floor Plans & Price List
Inclusions
Underground Parking
Storage
Fitness Programs & Classes
24-HR Concierge
Food & Beverage Credit
Phase One
Please contact us for model availability at (844) 255-9476.
Cattail
Studio
- BED / BATH STUDIO / 1
- TOTAL 700 SQ. FT.
- FROM $2986 / MONTH
Trillium
One-bedroom
- BED / BATH 1 / 1
- TOTAL 731 SQ. FT.
- FROM $3295 / MONTH
Butternut
One-bedroom
- BED / BATH 1 / 1
- TOTAL 735 SQ. FT.
- FROM $3295 / MONTH
Green Heron
One-bedroom
- BED / BATH 1 / 1
- TOTAL 753 SQ. FT.
- FROM $3295 / MONTH
Juniper
One-bedroom
- BED / BATH 1 / 1
- TOTAL 775 SQ. FT.
- FROM $3295 / MONTH
Marchland
One-bedroom + Den
- BED / BATH 1 + Den / 1.5
- TOTAL 826 - 832 SQ. FT.
- FROM $3604 / MONTH
Rivershore
One-bedroom + Den
- BED / BATH 1 + Den / 1.5
- TOTAL 833 - 843 SQ. FT.
- FROM $3913 / MONTH
Watershed
Two-bedroom
- BED / BATH 2 / 1.5
- TOTAL 901 SQ. FT.
- FROM $3810 / MONTH
Red Maple
Two-bedroom
- BED / BATH 2 / 1.5
- TOTAL 953 SQ. FT.
- FROM $4325 / MONTH
Cedar Grove
Two-bedroom
- BED / BATH 2 / 1.5
- TOTAL 923 SQ. FT.
- FROM $4737 / MONTH
Woodlands
Two-bedroom
- BED / BATH 2 / 1.5
- TOTAL 948 - 961 SQ. FT.
- FROM $4325 / MONTH
Ruby
Two-bedroom
- BED / BATH 2 / 1.5
- TOTAL 1143 SQ. FT.
- FROM $5046 / MONTH
Balsam Fir
Two-bedroom
- BED / BATH 2 / 2
- TOTAL 1182 SQ. FT.
- FROM $5149 / MONTH
Jack Pine
Two-Bedroom + Den
- BED / BATH 2 + Den / 1.5
- TOTAL 1116 SQ. FT.
- INTERIOR 1058 SQ. FT.
- PATIO 28 SQ. FT.
- FROM $5046 / MONTH
Phase Two
Just Released
Sorry for the inconvenience, lease rates are being finalized.
Please pre-register to receive them once they are finalized. (844) 255-9476
Serene
Studio
Elevation T
- BED / BATH STUDIO / 1
- TOTAL 535 SQ. FT.
- INTERIOR 535 SQ. FT.
- BALCONY 0 SQ. FT.
Jester
Studio
Elevation X
- BED / BATH STUDIO / 1
- TOTAL 592 SQ. FT.
- INTERIOR 484 SQ. FT.
- BALCONY 108 SQ. FT.
Bigheart
Studio
Elevation W
- BED / BATH STUDIO / 1
- TOTAL 641 SQ. FT.
- INTERIOR 521 SQ. FT.
- BALCONY 120 SQ. FT.
DayBreak
One-bedroom
Elevation Z
- BED / BATH 1 / 1
- TOTAL 646 SQ. FT.
- INTERIOR 567 SQ. FT.
- BALCONY 79 SQ. FT.
Magic
One-bedroom
Elevation A3
- BED / BATH 1 / 1
- TOTAL 658 SQ. FT.
- INTERIOR 586 SQ. FT.
- BALCONY 72 SQ. FT.
Limelight
One-bedroom: Barrier-Free
Elevation L
- BED / BATH 1 / 1
- TOTAL 665 SQ. FT.
- INTERIOR 610 SQ. FT.
- BALCONY 55 SQ. FT.
Luminous
One-bedroom: Barrier-Free
Elevation S
- BED / BATH 1 / 1
- TOTAL 696 SQ. FT.
- INTERIOR 641 SQ. FT.
- BALCONY 55 SQ. FT.
Playful
One-bedroom
Elevation A3
- BED / BATH 1 / 1
- TOTAL 706 SQ. FT.
- INTERIOR 586 SQ. FT.
- BALCONY 120 SQ. FT.
Happy Place
One-bedroom
Elevation A4
- BED / BATH 1 / 1
- TOTAL 708 SQ. FT.
- INTERIOR 641 SQ. FT.
- BALCONY 67 SQ. FT.
Good Life
One-bedroom
Elevation A
- BED / BATH 1 / 1
- TOTAL 709 SQ. FT.
- INTERIOR 641 SQ. FT.
- BALCONY 68 SQ. FT.
Dream
One-bedroom
Elevation A
- BED / BATH 1 / 1
- TOTAL 709 SQ. FT.
- INTERIOR 641 SQ. FT.
- BALCONY 68 SQ. FT.
Adventure
One-bedroom: Barrier-free
Elevation G1
- BED / BATH 1 / 1
- TOTAL 946 SQ. FT.
- INTERIOR 696 SQ. FT.
- BALCONY 253 SQ. FT.
Open Road
One-bedroom + Den: Barrier-free
Elevation C1
- BED / BATH 1 + DEN / 1
- TOTAL 822 SQ. FT.
- INTEROR 754 SQ. FT.
- BALCONY 68 SQ. FT.
Jive
Two-Bedroom: Barrier-free
Elevation J
- BED / BATH 2 / 2
- TOTAL 882 SQ. FT.
- INTERIOR 810 SQ. FT.
- BALCONY 72 SQ. FT.
Cha Cha
Two-Bedroom
Elevation D
- BED / BATH 2 / 2
- TOTAL 1091 SQ. FT.
- INTERIOR 1017 SQ. FT.
- BALCONY 74 SQ. FT.
Flying Colours
Two-bedroom + Den:
Barrier-free
Elevation F
- BED / BATH 2 + DEN / 2
- TOTAL 1130 SQ. FT.
- INTEROR 1054 SQ. FT.
- BALCONY 76 SQ. FT.
GET IN TOUCH WITH US FOR MORE INFORMATION
*Required fields.

