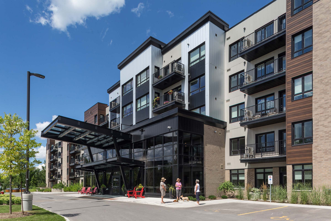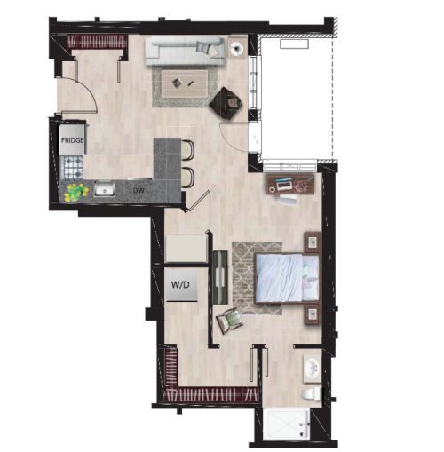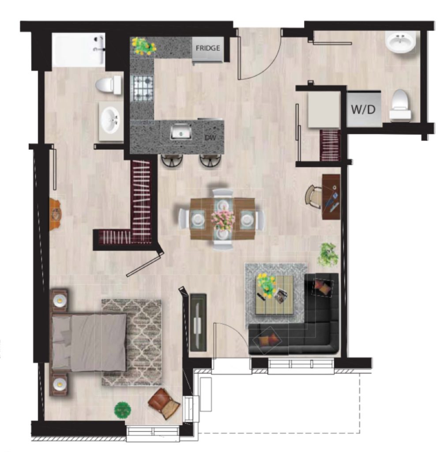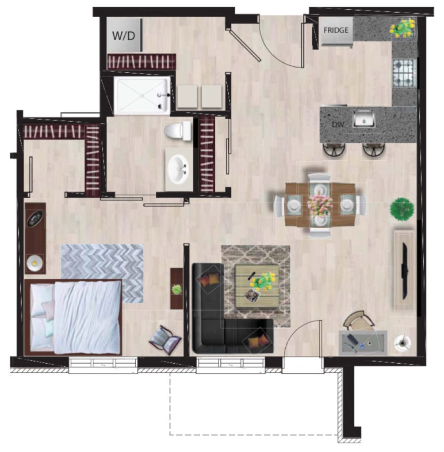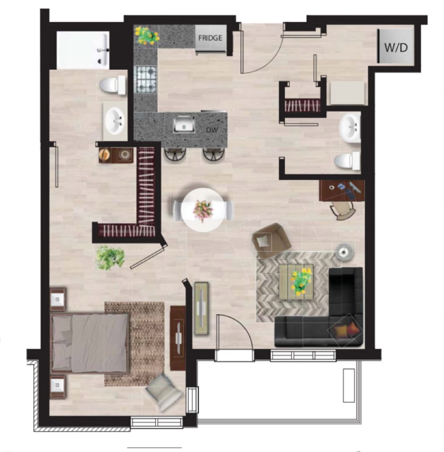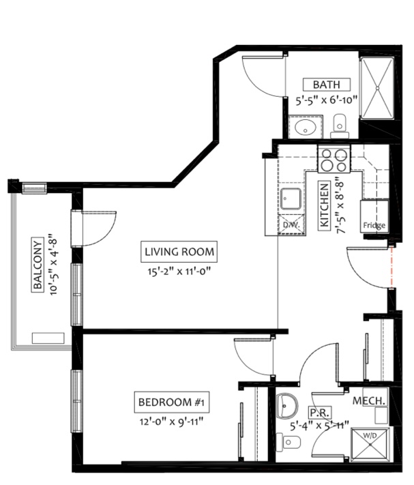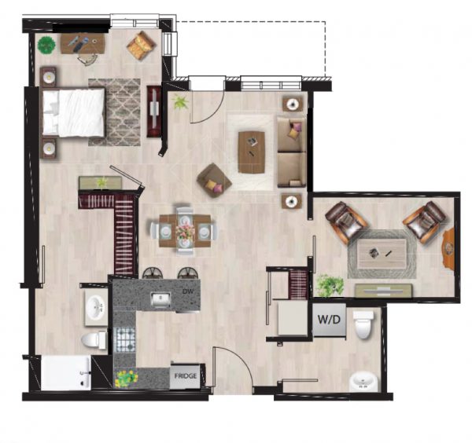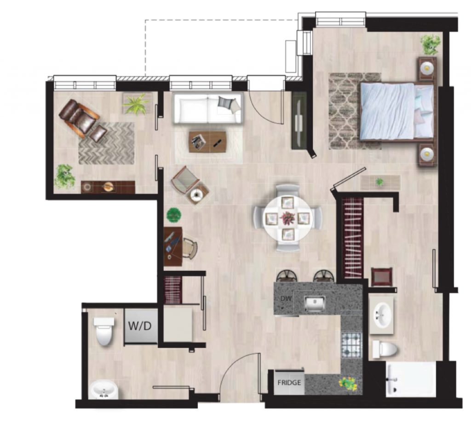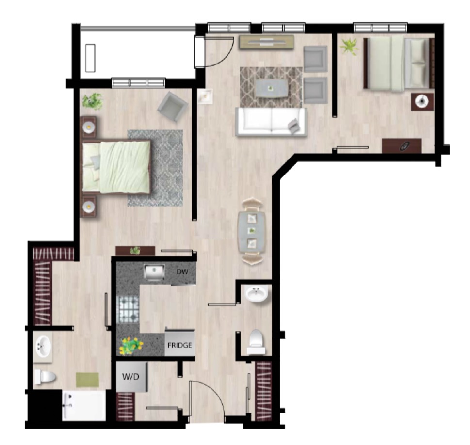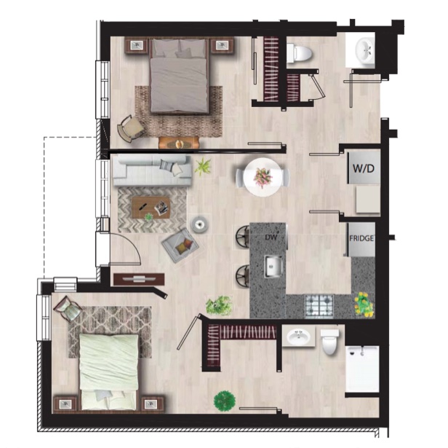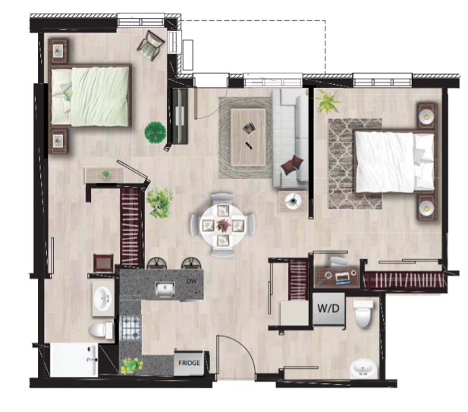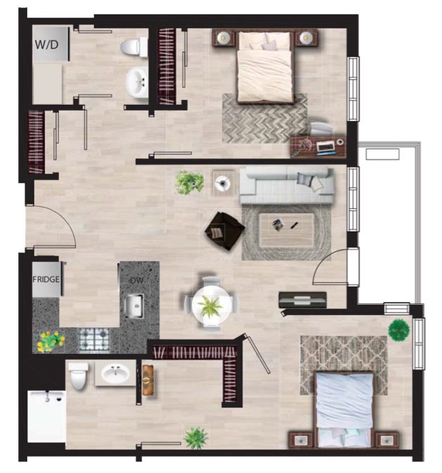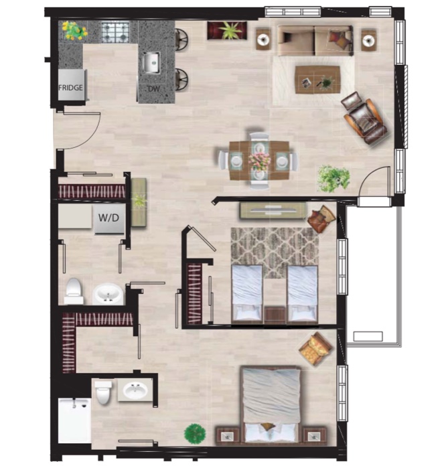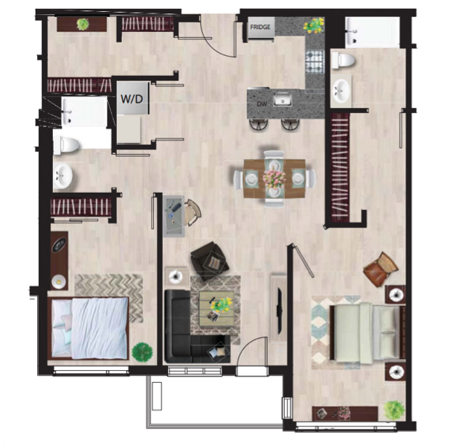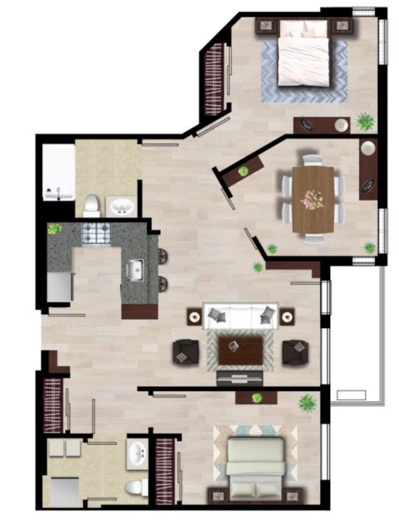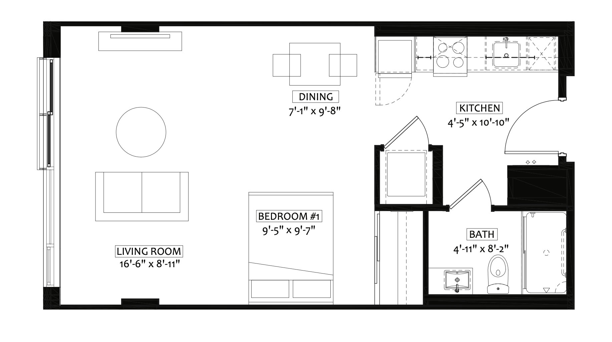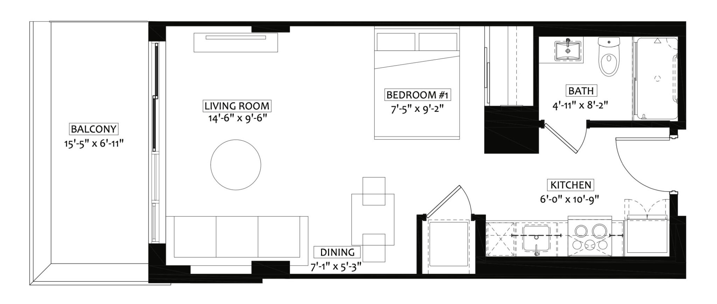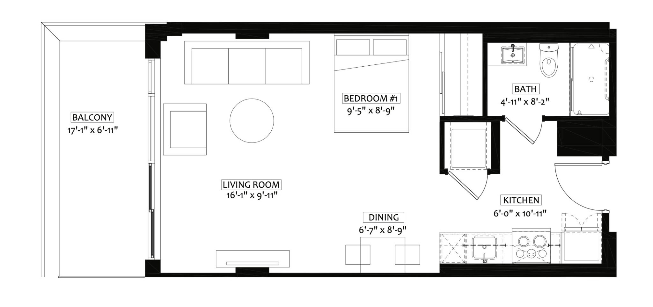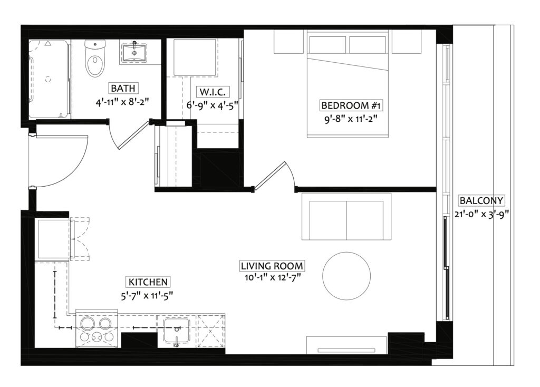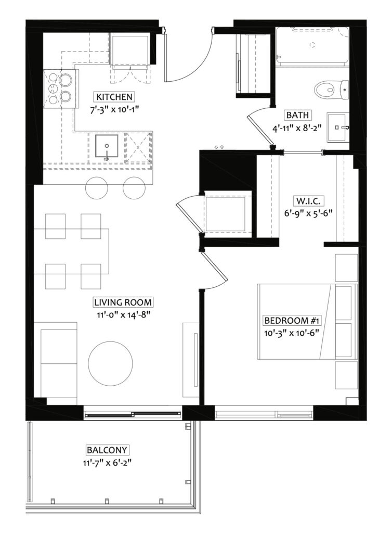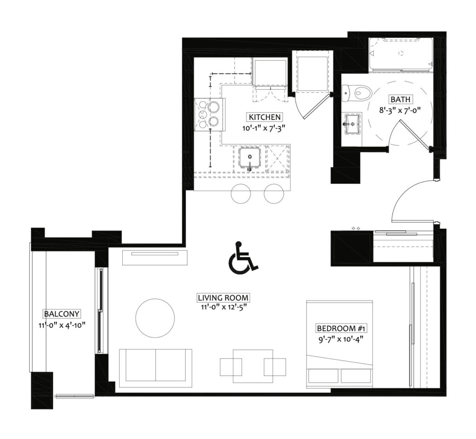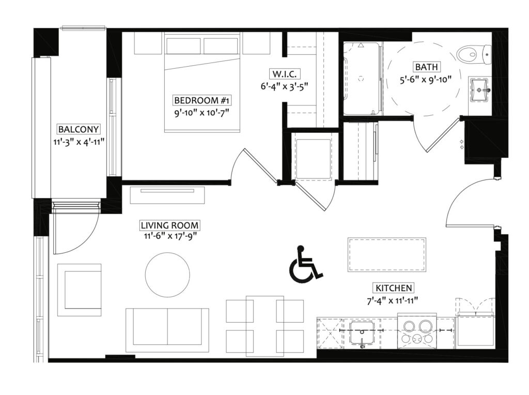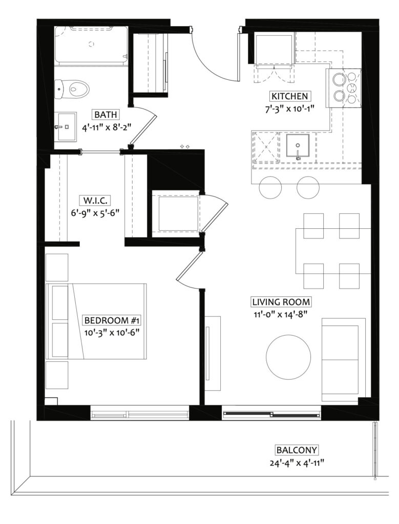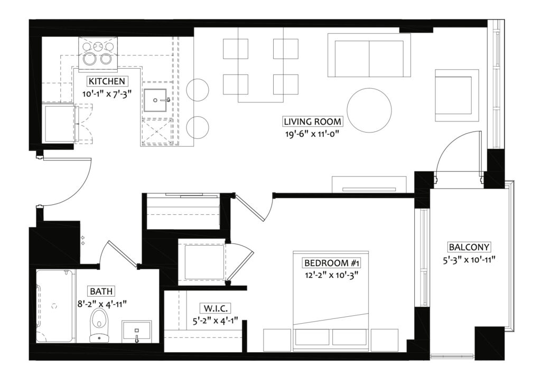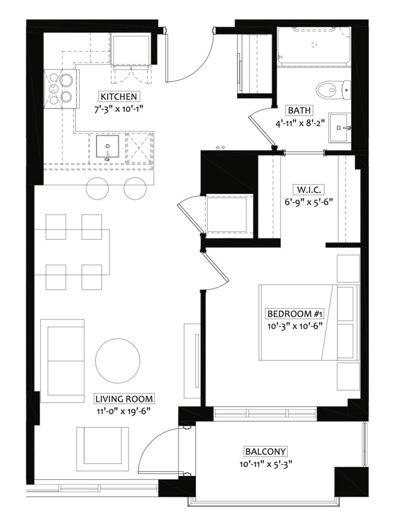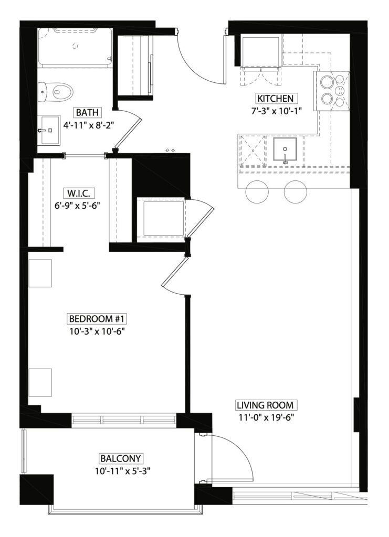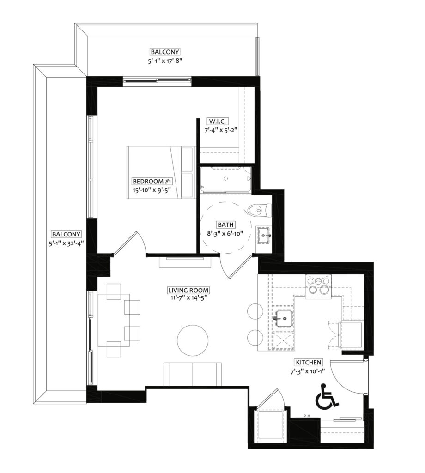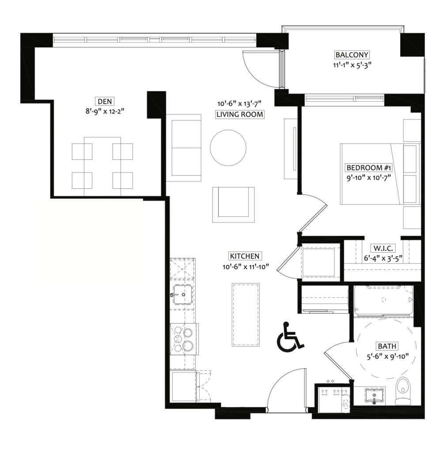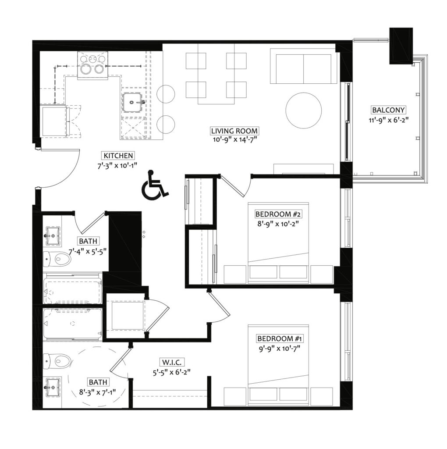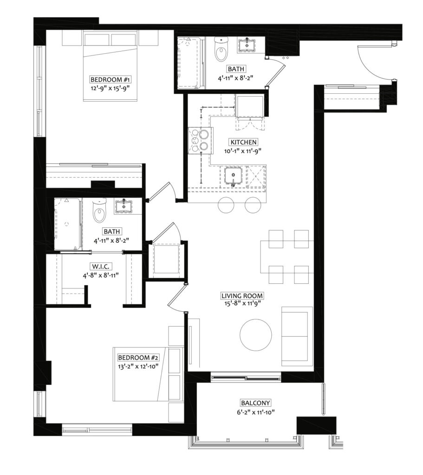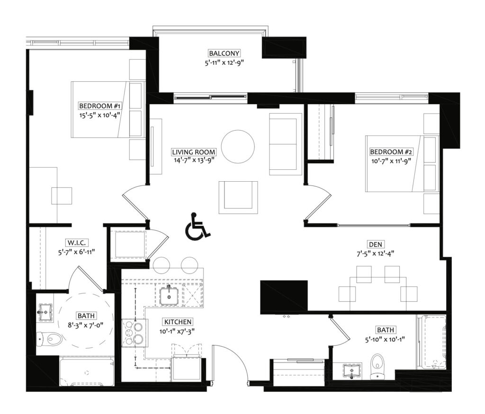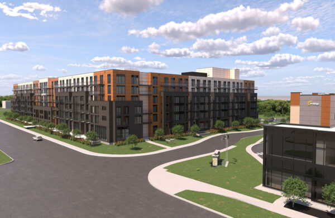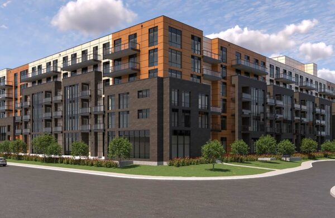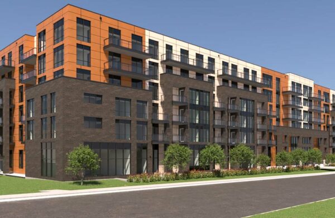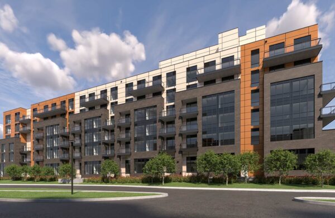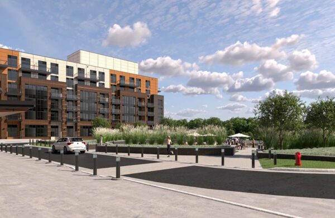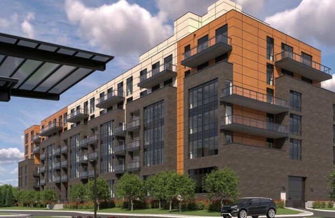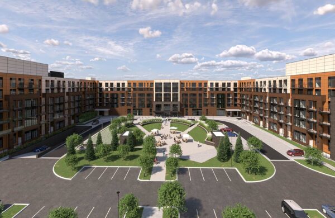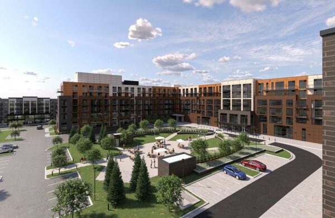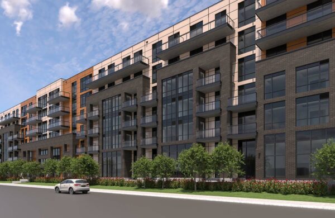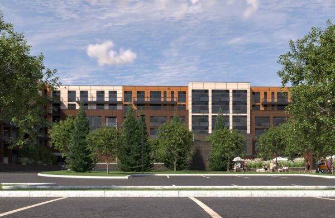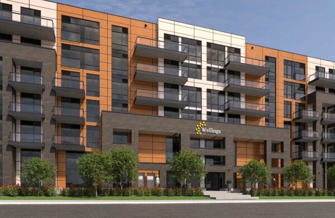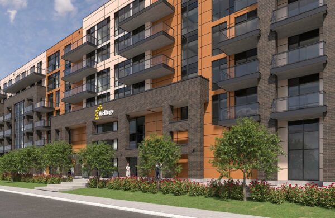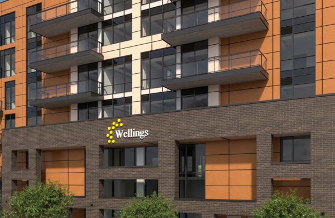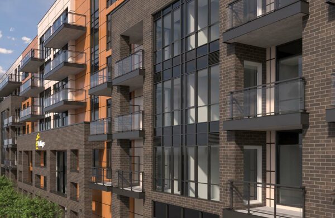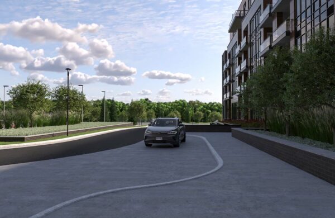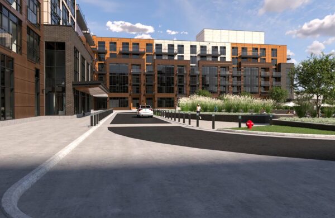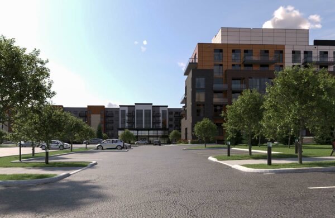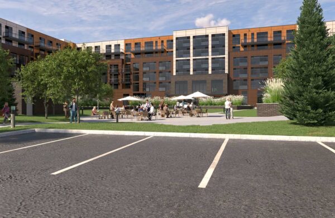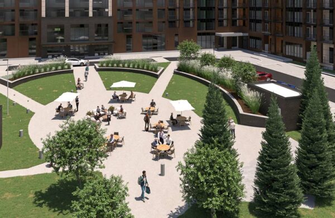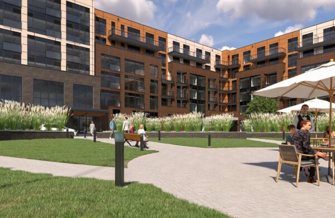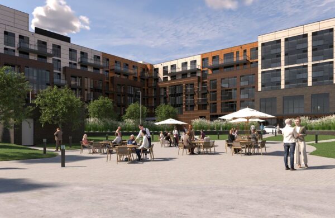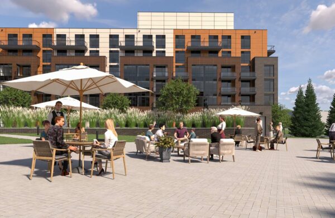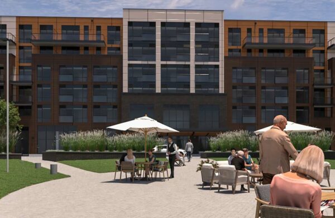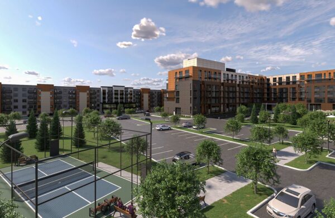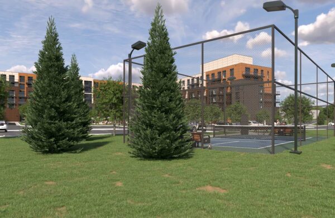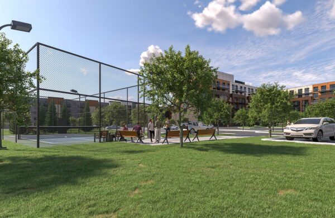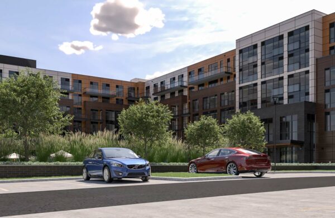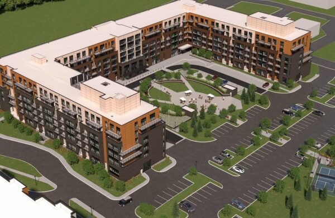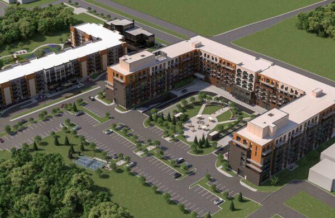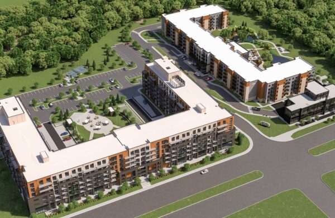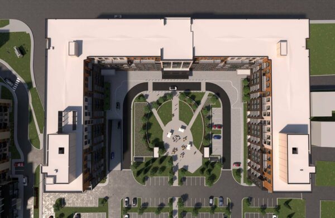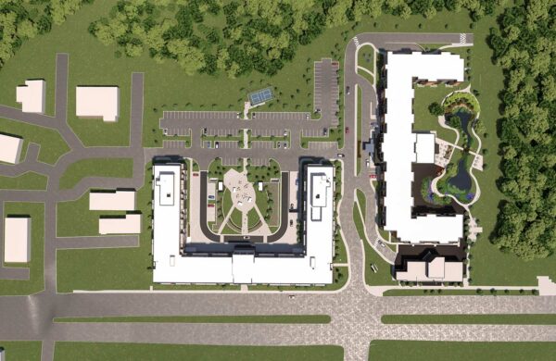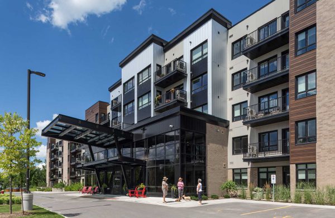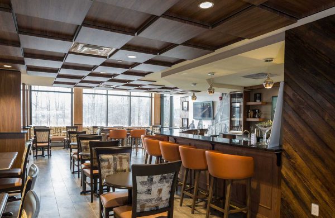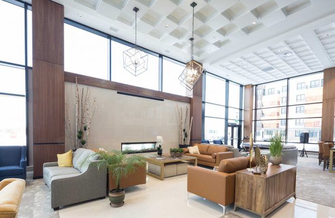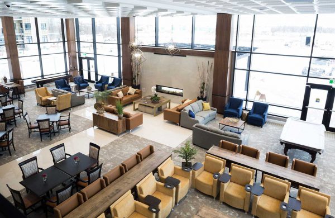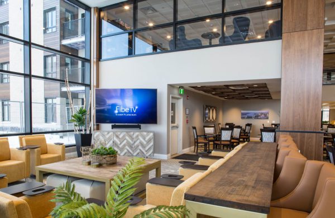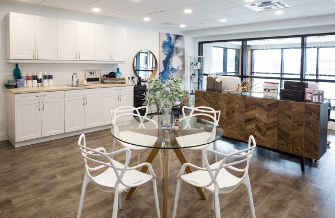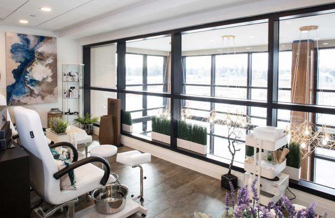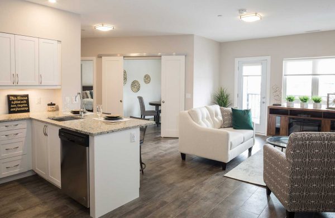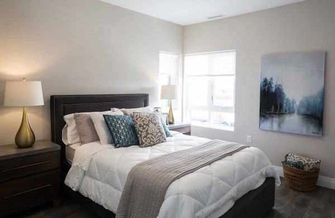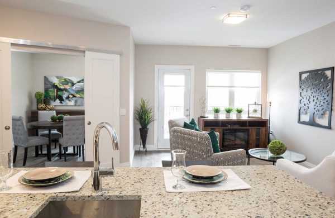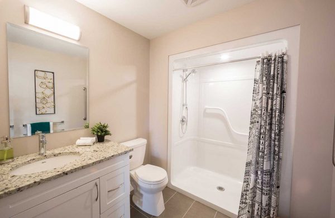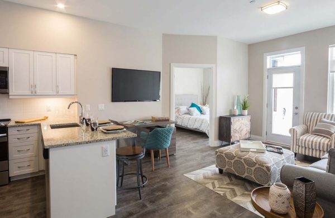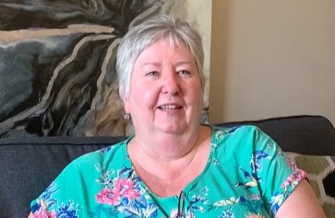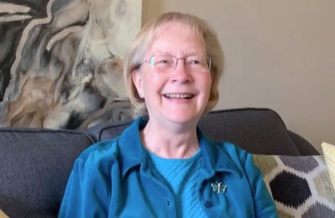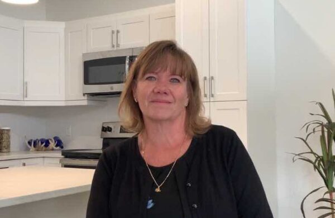DISCOVER WELLINGS
A VIBRANT NEW COMMUNITY FOR ADULTS 55+
Wellings is where you belong, long before you ever need a retirement home.
Wellings is home to many independent adults 55+ who want to live their epic life without the hassle of house maintenance. We are a unique community celebrating Carefreedom Living®, connecting people who love life on their own terms. We love fun in all forms, from TED-type talks to wine testing to fitness classes, but make no mistake, your schedule is your own. Your Wellings lifestyle starts with your goals for the future, and that’s just the beginning!
“No pressure, no schedule, no maintenance. Just the freedom to live life the way I want to, on my own terms.” Wellings Resident, 2020
GOODTrustindex verifies that the original source of the review is Google. Posted onTrustindex verifies that the original source of the review is Google. Posted onTrustindex verifies that the original source of the review is Google. This Adult 55+ Lifestyle building has a gorgeous central atrium with lots of light and pretty views! The atrium is where residents meet to enjoy fine dining, a drink from the pub or coffee from the Bistro. The food is excellent! Non-residents may join in activities : wine tasting, live music etc. for social time. A pretty pathway outside, small pond and rotunda. Residents are able to live with their pets. Central location just west of Terry Fox Drive / Hazeldean Road. The staff is absolutely the best!!Posted onTrustindex verifies that the original source of the review is Google. Posted onTrustindex verifies that the original source of the review is Google. The staff right from management, waitress, servers, maintenance and cleaners all 5 STAR. Lots of activities everyday organized by the resident. Very easy to get to know the other residents 99.9% are very friendly. The apartments are gorgeous and very spacious. When you walk into the building it is like walking into a resort. The grounds meticulously taken care of by our gardening club. Wonderful walking around the building and pond. Nice and private. Hopefully it can stay that way Like i said before I give all this afternoon 5 STAR rating. The reason I gave it an overall rating of 4 is the food. It has greatly improved in the las few months but it is still up par. They are not cold anymore but we still have send them back one in a while heat up. Portion sizes very for the same order at the same table. And if you order off the pub menu or the weekly special one day and order it again a couple of days later it probably will not be the same. I want to impress the servers are great. Like I said it has greaty improved but it could be better. I know you heard all this from me before. I love this place. This is my home.i would highly recommend it to everyone.Posted onTrustindex verifies that the original source of the review is Google. In two weeks and counting down Ray and I will have lived here for two years. I can honestly say that this lifestyle has given me a new lease on life.! Independent living in a Community setting, with many Member driven activities. The staff are amazing and very accomodating and the chefs can produce 5 star restaurant quality dishes, on request for private functions, the regular meals are tasty and nutritious too. My forte is gardening and I have been able to follow my passion and provide year round flowers both inside and outside, which have been well received and appreciated by the two hundred people that live here. Drop by and check out this little bit of heaven on earth!Posted onTrustindex verifies that the original source of the review is Google. Posted onTrustindex verifies that the original source of the review is Google. Posted onTrustindex verifies that the original source of the review is Google.
WELCOME TO Stittsville
Carefreedom Living®
Say hello to Carefreedom Living®, in a thriving Ottawa suburb, with walkable shops and services close by.
Wellings is located at the corner of Hazeldean Road and Huntmar Drive at 2500 Wellings Private, in Stittsville. Enjoy our village lifestyle — just about everything you might need is here including heated underground parking, plenty of food options and maintenance-free living in the heart of a community providing many convenient services just minutes from your doorstep. Stittsville is large enough to support what you are looking for but small enough to get around. Located right next to the Poole Creek nature trails, fresh air and groomed trails are right outside the front door.
The choice is yours. Carefreedom Living® starts by choosing your favourite floor plan and securing it with a fully refundable deposit, giving you the flexibility to plan now and move later.
COMMUNITY
Atrium Living
The heartbeat of the Wellings
Atrium living is a Wellings signature. The gathering spaces within the Atrium spaces are designed to encourage connection between members. It’s a place where the community comes together in celebration, sports, good conversation and good times. Friendships are forged and memories are created between members and staff. Enjoy games and craft areas, customized fitness programs, several types of dining choices, licensed lounges, eat-in and takeaway bistro, hair and spa services, and outdoor living spaces with a pond.
Carefreedom Living® thrives in the Atrium, through the vibrancy and connections between members, guests and staff.
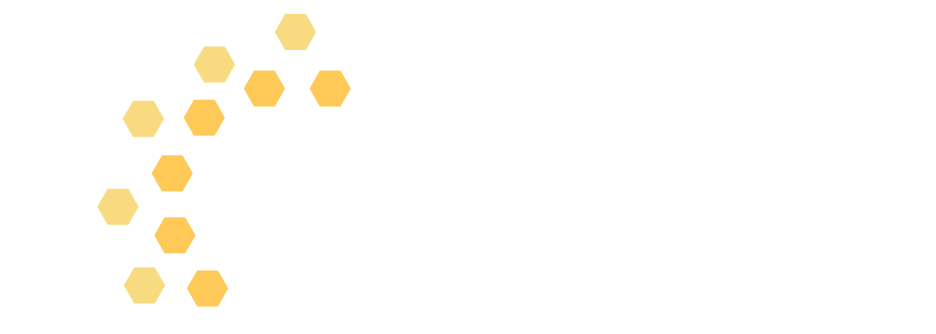
Downsizing your home takes time and patience.
Download the free guide to help you get started.
Floor Plans & Price List
Inclusions
Underground Parking
Storage
Fitness Programs & Classes
24-HR Concierge
Food & Beverage Credit
Phase One
Please contact us for model availability at (844) 255-9476.
Cattail
Studio
- BED / BATH STUDIO / 1
- TOTAL 700 SQ. FT.
- FROM $3029 / MONTH
Trillium
One-bedroom
- BED / BATH 1 / 1
- TOTAL 731 SQ. FT.
- FROM $3359 / MONTH
Butternut
One-bedroom
- BED / BATH 1 / 1
- TOTAL 735 SQ. FT.
- FROM $3439 / MONTH
Green Heron
One-bedroom
- BED / BATH 1 / 1
- TOTAL 753 SQ. FT.
- FROM $3359 / MONTH
Juniper
One-bedroom
- BED / BATH 1 / 1
- TOTAL 775 SQ. FT.
- FROM $3359 / MONTH
Marchland
One-bedroom + Den
- BED / BATH 1 + Den / 1.5
- TOTAL 826 - 832 SQ. FT.
- FROM $3699 / MONTH
Rivershore
One-bedroom + Den
- BED / BATH 1 + Den / 1.5
- TOTAL 833 - 843 SQ. FT.
- FROM $4029 / MONTH
Watershed
Two-bedroom
- BED / BATH 2 / 1.5
- TOTAL 901 SQ. FT.
- FROM $3929 / MONTH
Red Maple
Two-bedroom
- BED / BATH 2 / 1.5
- TOTAL 953 SQ. FT.
- FROM $4479 / MONTH
Cedar Grove
Two-bedroom
- BED / BATH 2 / 1.5
- TOTAL 923 SQ. FT.
- FROM $4939 / MONTH
Woodlands
Two-bedroom
- BED / BATH 2 / 1.5
- TOTAL 948 - 961 SQ. FT.
- FROM $4479 / MONTH
Ruby
Two-bedroom
- BED / BATH 2 / 1.5
- TOTAL 1143 SQ. FT.
- FROM $4479 / MONTH
Balsam Fir
Two-bedroom
- BED / BATH 2 / 2
- TOTAL 1182 SQ. FT.
- FROM $5369 / MONTH
Jack Pine
Two-Bedroom + Den
- BED / BATH 2 + Den / 1.5
- TOTAL 1116 SQ. FT.
- INTERIOR 1058 SQ. FT.
- PATIO 28 SQ. FT.
- FROM $5259 / MONTH
Phase Two
Sorry for the inconvenience, lease rates are being finalized.
Please pre-register to receive them once they are finalized. (844) 255-9476
Serene
Studio
Elevation T
- BED / BATH STUDIO / 1
- TOTAL 535 SQ. FT.
- INTERIOR 535 SQ. FT.
- BALCONY 0 SQ. FT.
Jester
Studio
Elevation X
- BED / BATH STUDIO / 1
- TOTAL 592 SQ. FT.
- INTERIOR 484 SQ. FT.
- BALCONY 108 SQ. FT.
Bigheart
Studio
Elevation W
- BED / BATH STUDIO / 1
- TOTAL 641 SQ. FT.
- INTERIOR 521 SQ. FT.
- BALCONY 120 SQ. FT.
DayBreak
One-bedroom
Elevation Z
- BED / BATH 1 / 1
- TOTAL 646 SQ. FT.
- INTERIOR 567 SQ. FT.
- BALCONY 79 SQ. FT.
Magic
One-bedroom
Elevation A3
- BED / BATH 1 / 1
- TOTAL 658 SQ. FT.
- INTERIOR 586 SQ. FT.
- BALCONY 72 SQ. FT.
Limelight
One-bedroom: Barrier-Free
Elevation L
- BED / BATH 1 / 1
- TOTAL 665 SQ. FT.
- INTERIOR 610 SQ. FT.
- BALCONY 55 SQ. FT.
Luminous
One-bedroom: Barrier-Free
Elevation S
- BED / BATH 1 / 1
- TOTAL 696 SQ. FT.
- INTERIOR 641 SQ. FT.
- BALCONY 55 SQ. FT.
Playful
One-bedroom
Elevation A3
- BED / BATH 1 / 1
- TOTAL 706 SQ. FT.
- INTERIOR 586 SQ. FT.
- BALCONY 120 SQ. FT.
Happy Place
One-bedroom
Elevation A4
- BED / BATH 1 / 1
- TOTAL 708 SQ. FT.
- INTERIOR 641 SQ. FT.
- BALCONY 67 SQ. FT.
Good Life
One-bedroom
Elevation A
- BED / BATH 1 / 1
- TOTAL 709 SQ. FT.
- INTERIOR 641 SQ. FT.
- BALCONY 68 SQ. FT.
Dream
One-bedroom
Elevation A
- BED / BATH 1 / 1
- TOTAL 709 SQ. FT.
- INTERIOR 641 SQ. FT.
- BALCONY 68 SQ. FT.
Adventure
One-bedroom: Barrier-free
Elevation G1
- BED / BATH 1 / 1
- TOTAL 946 SQ. FT.
- INTERIOR 696 SQ. FT.
- BALCONY 253 SQ. FT.
Open Road
One-bedroom + Den: Barrier-free
Elevation C1
- BED / BATH 1 + DEN / 1
- TOTAL 822 SQ. FT.
- INTEROR 754 SQ. FT.
- BALCONY 68 SQ. FT.
Jive
Two-Bedroom: Barrier-free
Elevation J
- BED / BATH 2 / 2
- TOTAL 882 SQ. FT.
- INTERIOR 810 SQ. FT.
- BALCONY 72 SQ. FT.
Cha Cha
Two-Bedroom
Elevation D
- BED / BATH 2 / 2
- TOTAL 1091 SQ. FT.
- INTERIOR 1017 SQ. FT.
- BALCONY 74 SQ. FT.
Flying Colours
Two-bedroom + Den:
Barrier-free
Elevation F
- BED / BATH 2 + DEN / 2
- TOTAL 1130 SQ. FT.
- INTEROR 1054 SQ. FT.
- BALCONY 76 SQ. FT.
Virtual Tour & Gallery
Step inside your new home
At the heart of the Wellings lifestyle is a feeling of freedom surrounded by comfort and convenience. Here’s a snapshot into what “a day in the life” might feel like for you, but how you choose to live in the community is up to you. We invite you to make yourself at home.
We offer both virtual tours as well as private tours by appointment
Please connect with us to find out more.
Email us or call (844) 255-9476.
Phase One:
The Community
Phase One:
Woodlands Model Suite
Phase One:
Woodlands Guest Suite
-
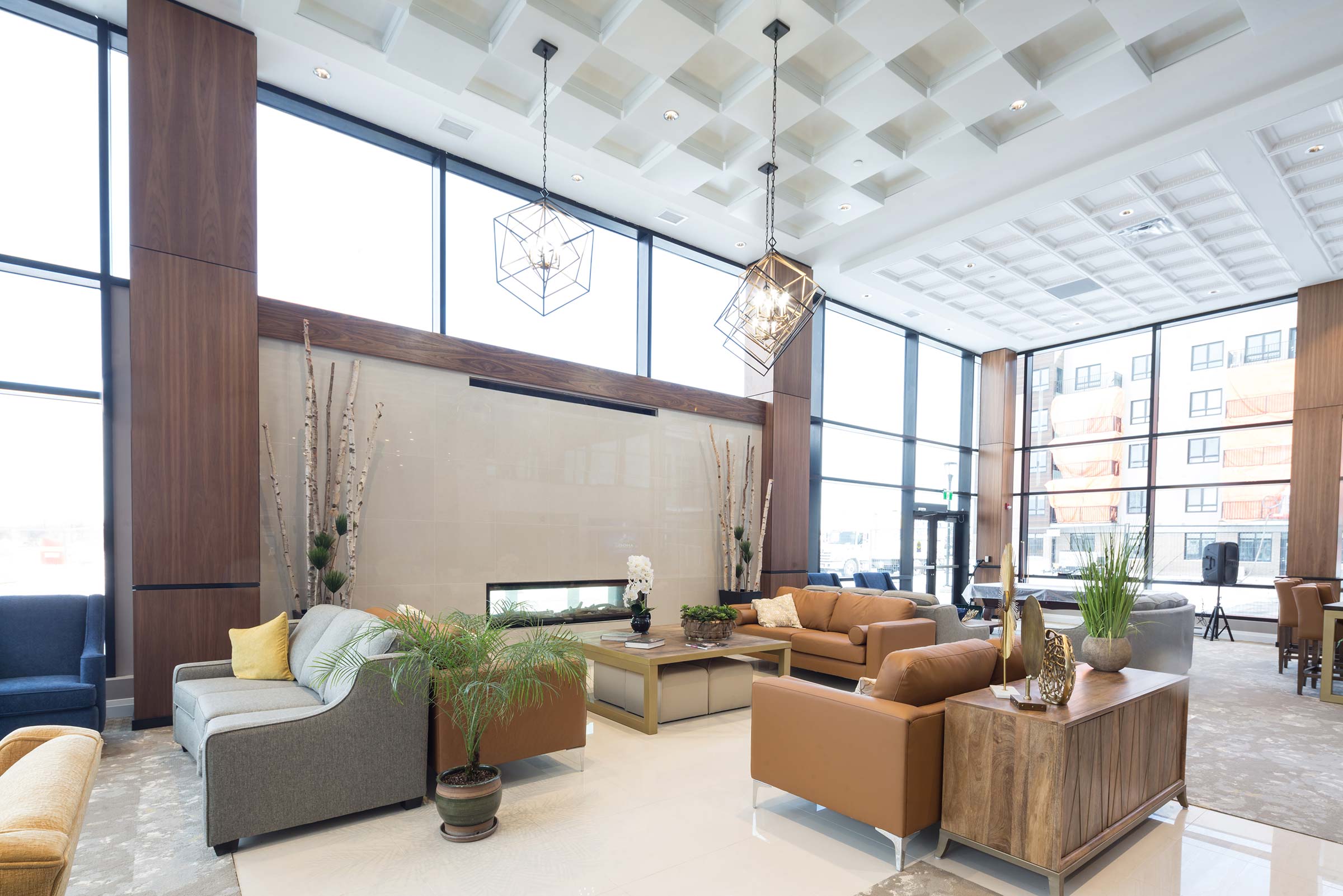 Atrium Phase One
Atrium Phase One -
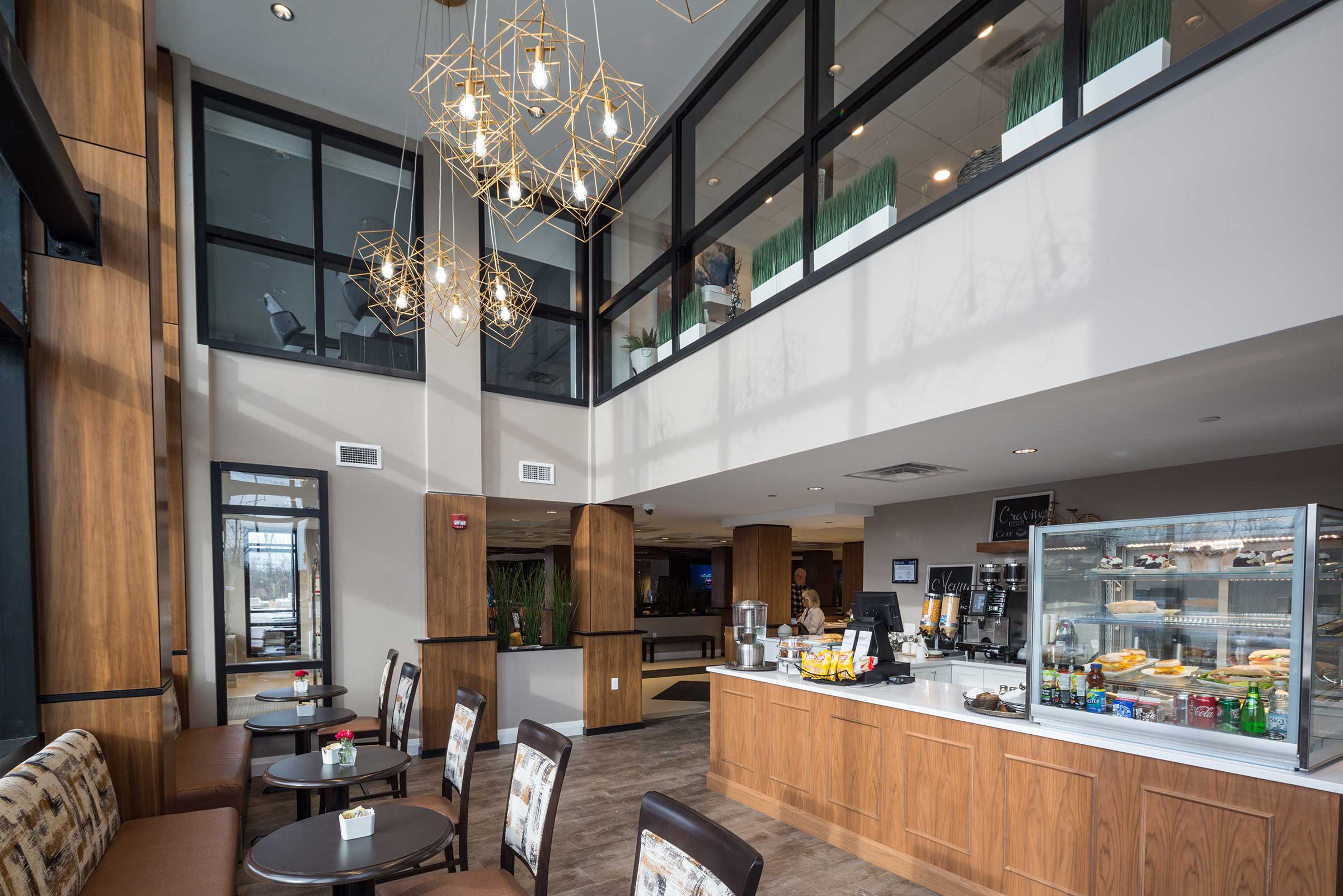 Cravings Bistro Phase One
Cravings Bistro Phase One -
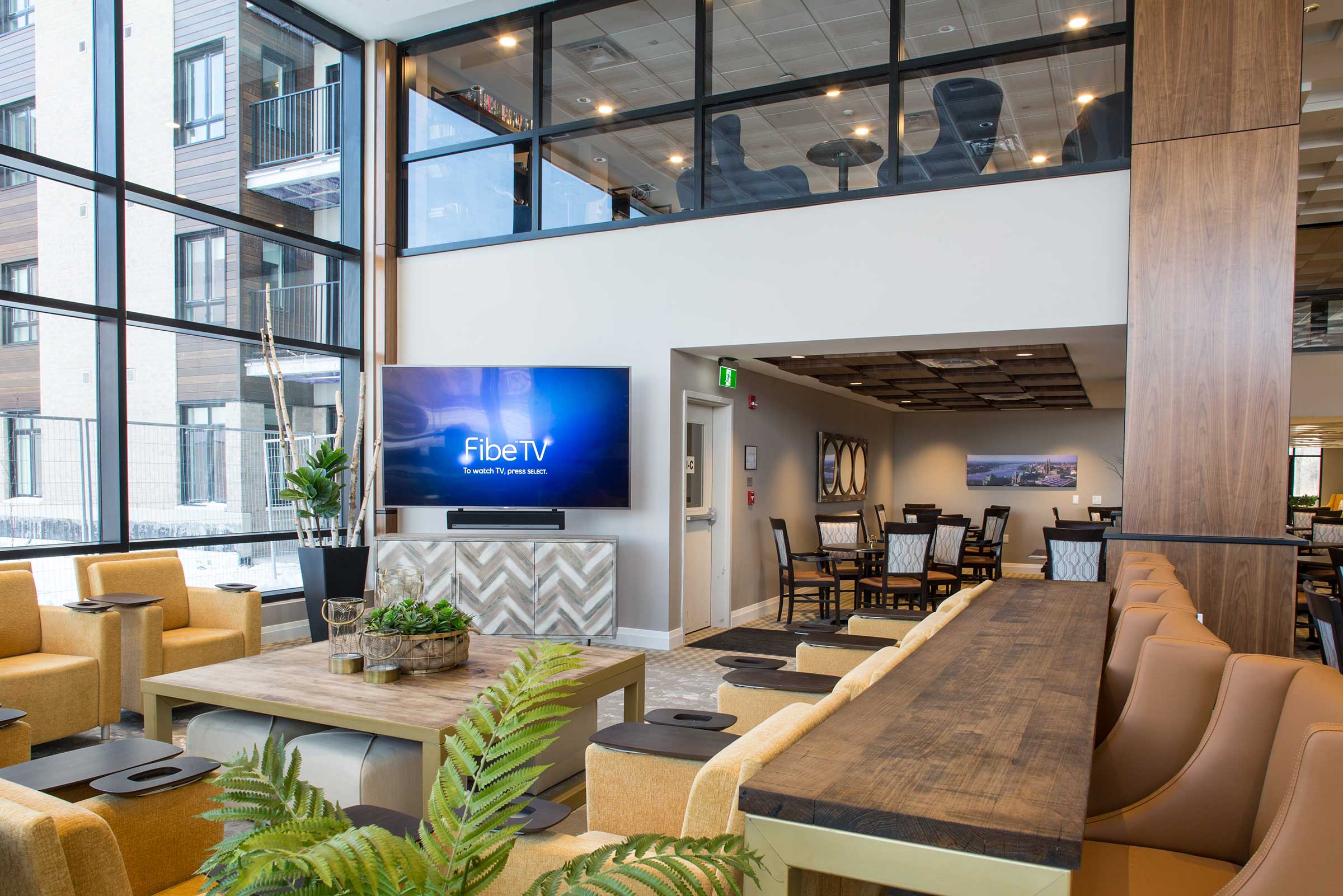 Atrium Phase One
Atrium Phase One -
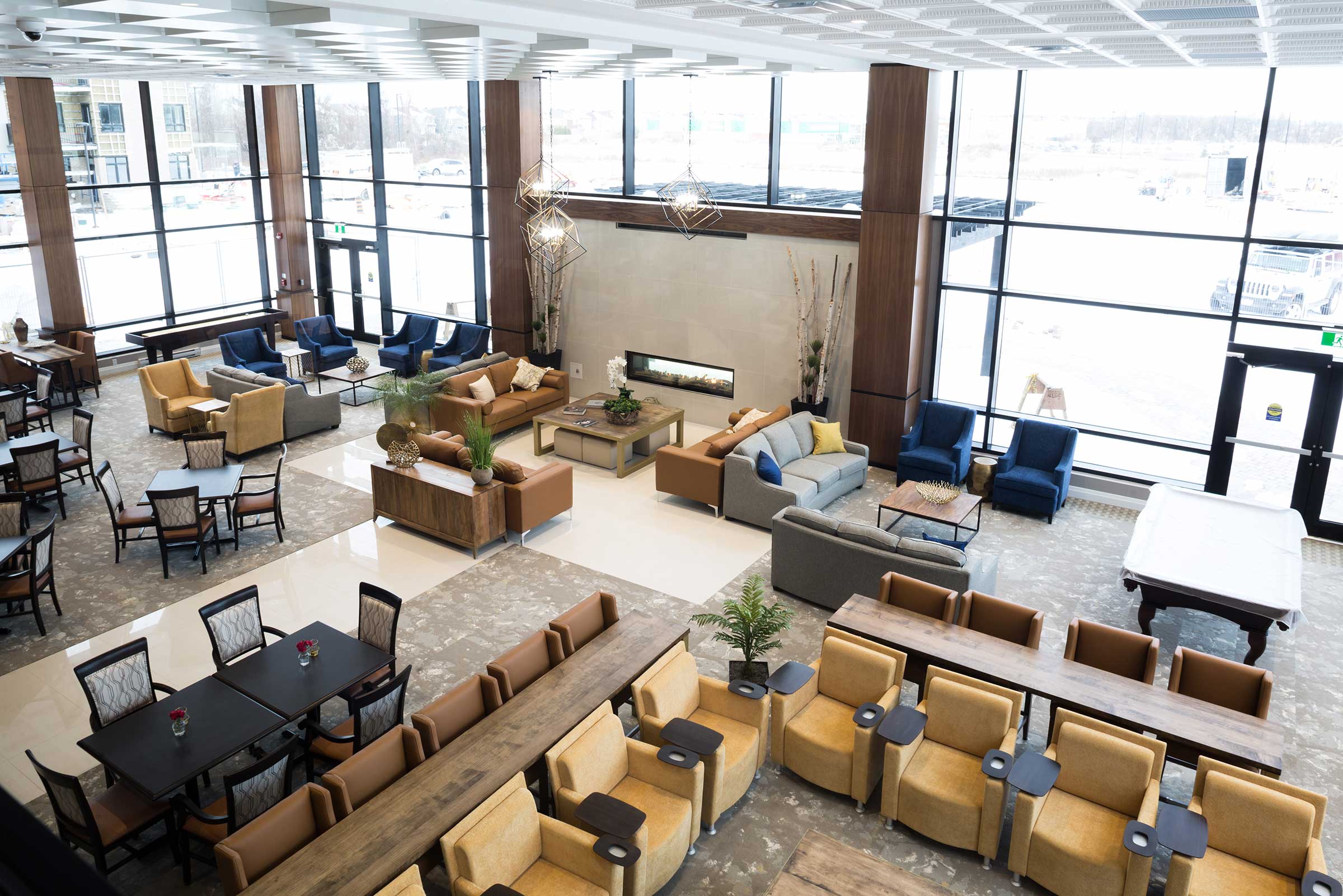 Atrium Phase One
Atrium Phase One -
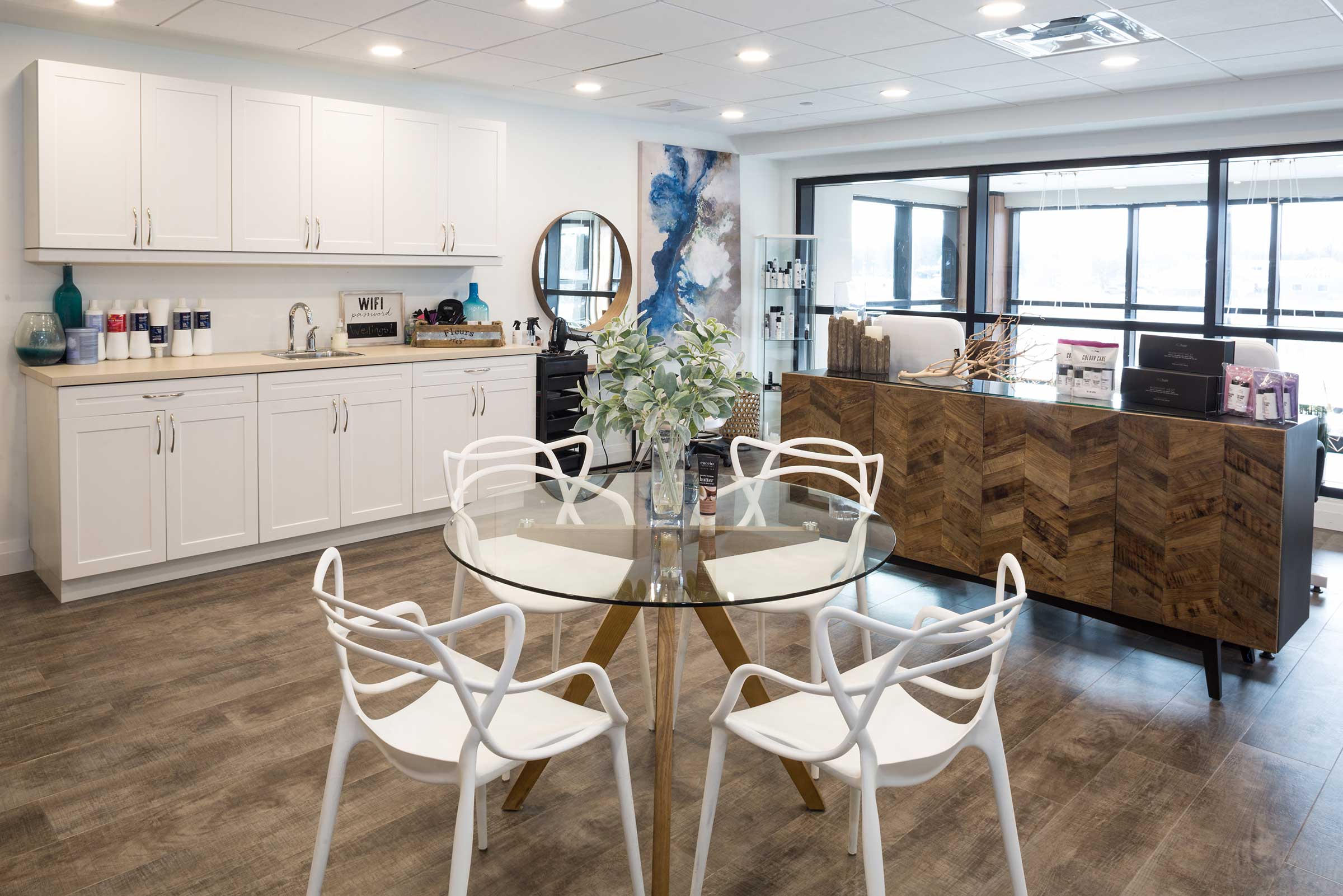 Radiance Hair Salon Phase One
Radiance Hair Salon Phase One -
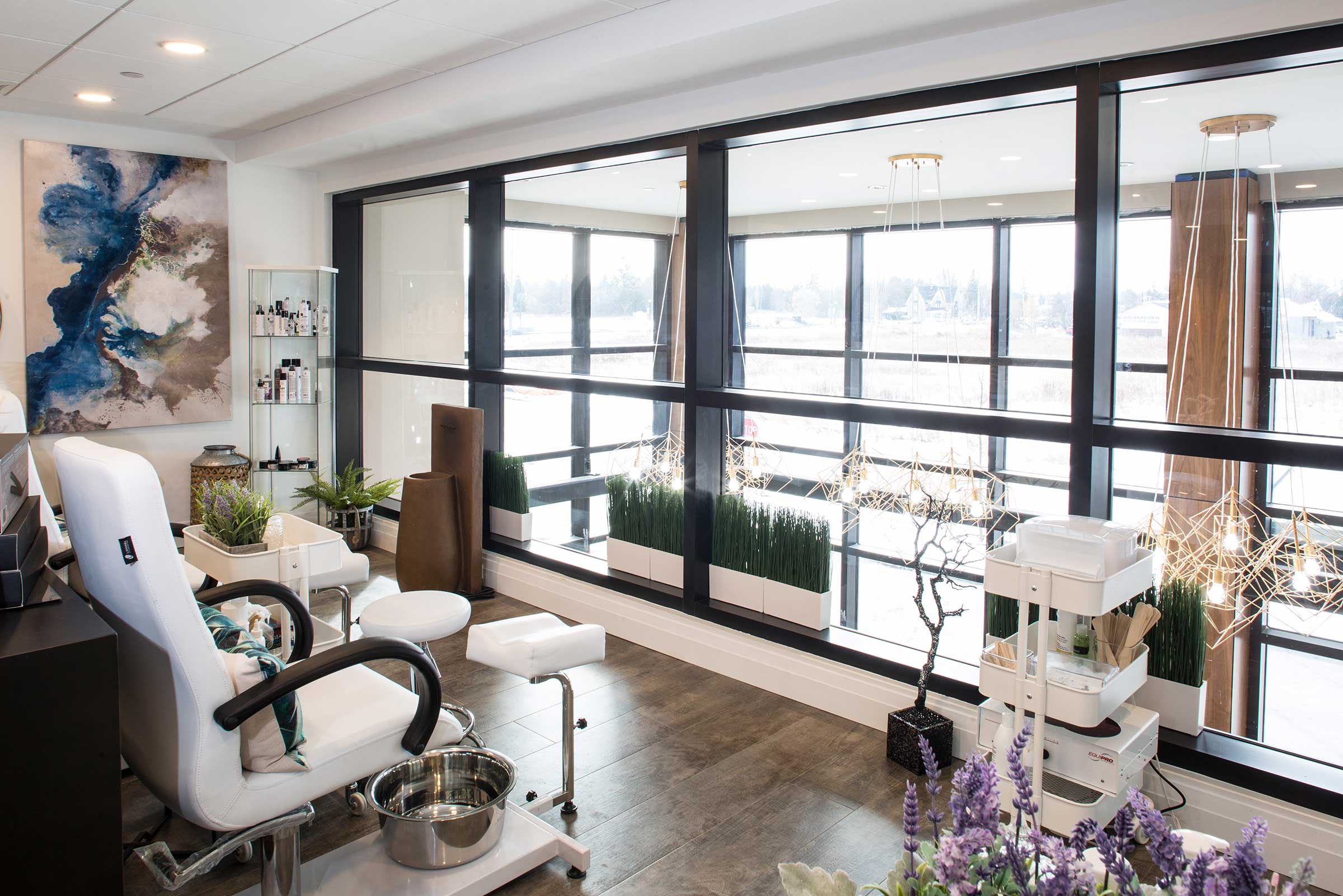 Radiance Hair Salon Phase One
Radiance Hair Salon Phase One -
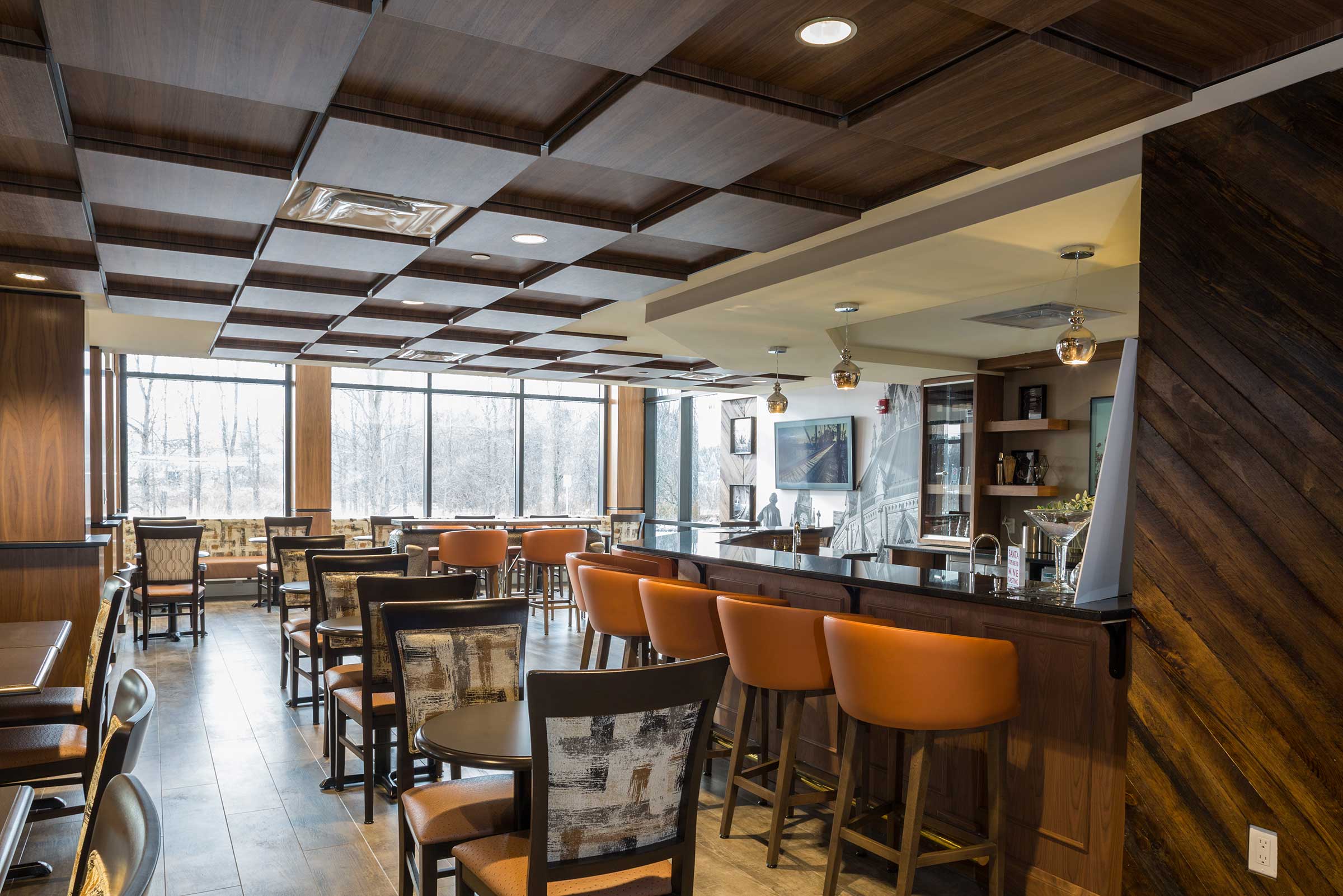 Vibration Pub Phase One
Vibration Pub Phase One -
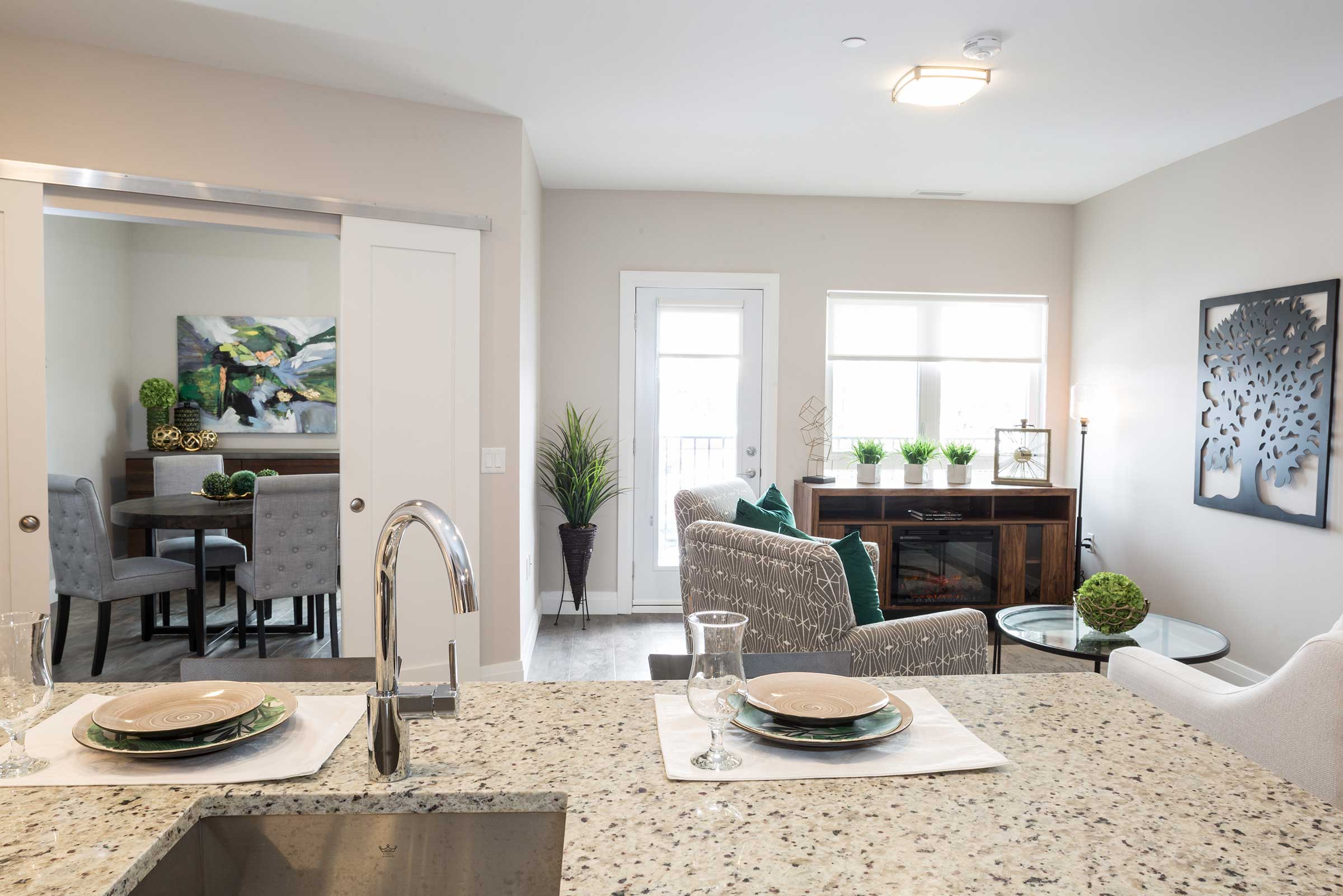 Model Suite
Model Suite -
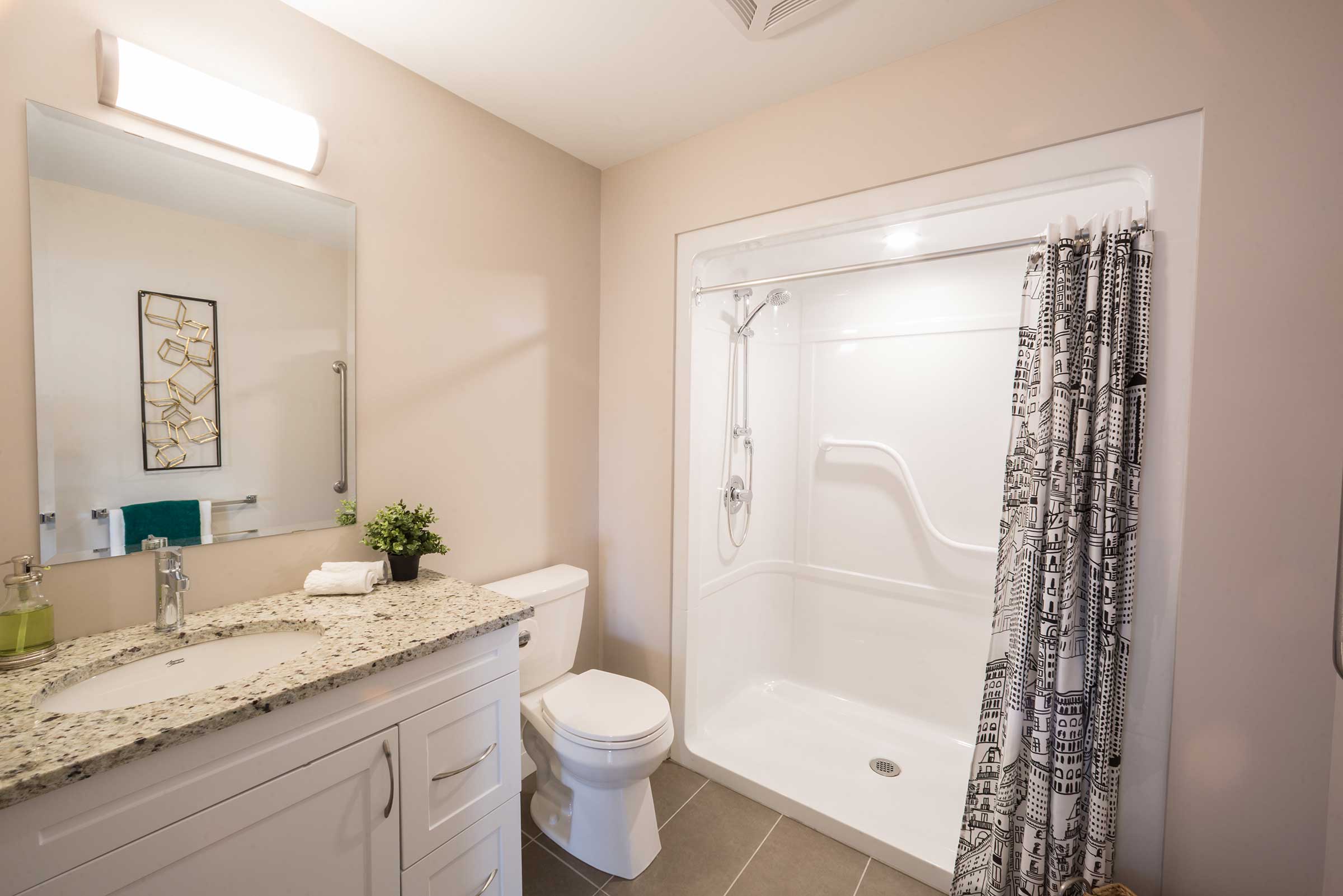 Model Suite
Model Suite -
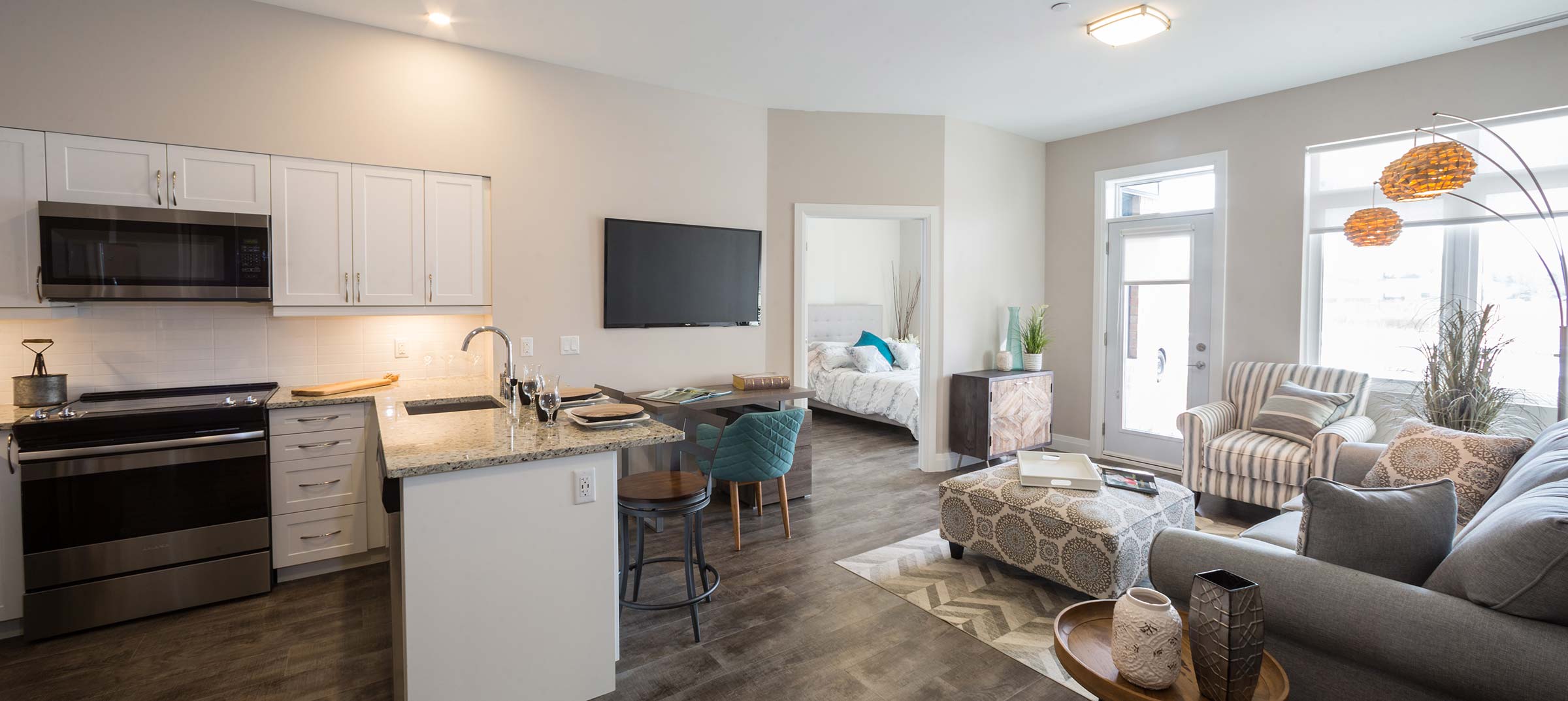 Model Suite
Model Suite -
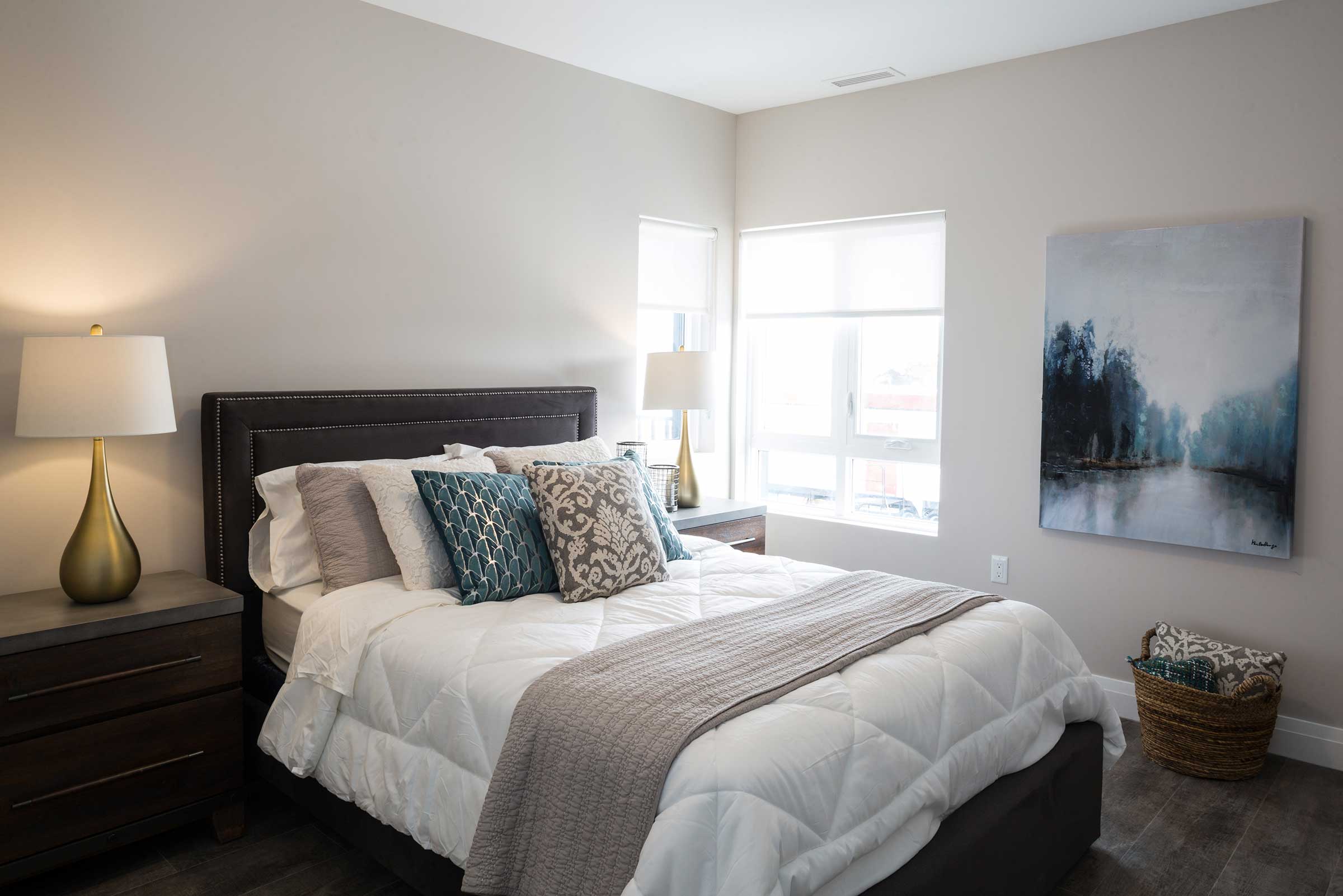 Model Suite
Model Suite
Amenities
Community
Amenities
- Fully accessible community
- On-site management team
- 24-hour concierge services
- On-site food preparation and culinary services
- Several dining options. Traditional foods, grill restaurant, and pub food options.
- Cravings Bistro and Take-Away
- Outdoor patio, fireplace and pond
- Several licensed lounges
- Private dining rooms
- Guest suites
- Goodtimes play area — big screen TV’s, billiards, shuffleboard, Wii games, board games, craft area
- Informal library and games room
- Fireplace and lounge area
- On-site mail delivery
- Recharge Fitness Centre: Classes, treadmills, bikes, exercise balls, bands, water station and free weights
- Radiance Salon and Spa: Hair services, mani-pedi with additional services by appointment
- Underground parking and car wash station
- Pet-friendly
- Dog wash station
In-suite
Amenities
- Hidden stacked washer and dryer
- High speed digital capability
- High-efficiency individually controlled heating and cooling system
- High quality, high efficiency windows with screens
- Exterior balcony or patio
- High quality metal patio doors
- Stainless steel appliances
- Tile backsplash
- Kitchen island with eating bar
- Granite countertop
- Roller shade blinds
- LED pendants and recessed lighting
- Durable easy-care flooring
- Durable easy-clean countertops
- Modern cabinet design and pulls
- Molded walk-in shower with grab bar
- Adjustable shower head
- Chrome faucets and hardware
- Recessed lighting and streamlined ceiling fixtures
- Clothing cupboard
- Neutral colour palette
Maintenance-free living
Amenities
- Your property maintenance is included in your monthly lease
- Wi-Fi in common areas
- Secure underground parking
- Security system
- On-site storage lockers available
- Smoke detectors
- No-step entry
- Well-lit common and exterior areas
- Secured exterior doors
- On-site maintenance manager
- Landscaping, fertilizing, weeding and snow removal
- Interior building maintenance includes sanitizing, floors, lighting, painting and maintenance of all common spaces to fire regulation standards
- Interior suite maintenance is as-needed and includes appliances, hard-to-reach lighting, and heating and cooling system for normal wear and tear
- We follow all Ontario Health and World Health Organization best practices for germ prevention and sanitization

Interested in the Wellings of Stittsville?
Get in touch with your community builder, Darcy, to find out more.
*Required fields.
